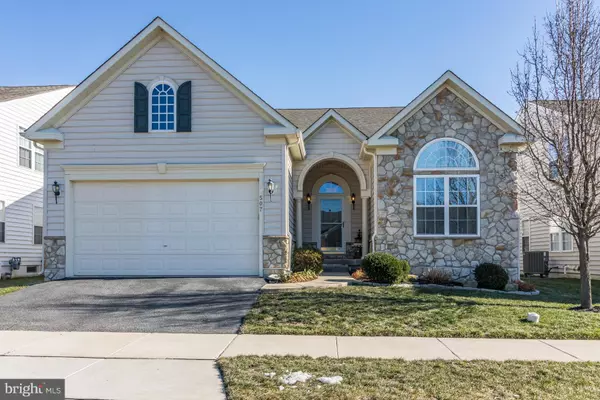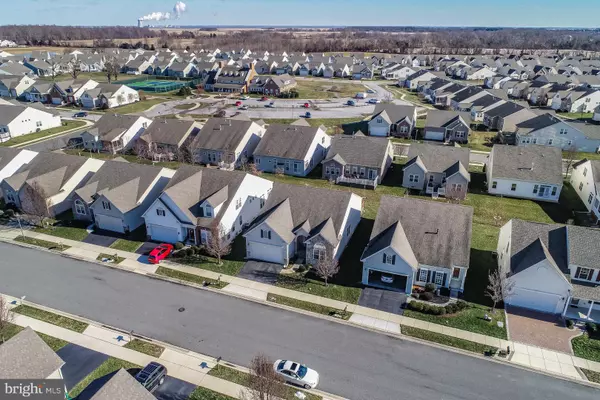For more information regarding the value of a property, please contact us for a free consultation.
507 SOUTHERNESS DRIVE Townsend, DE 19734
Want to know what your home might be worth? Contact us for a FREE valuation!

Our team is ready to help you sell your home for the highest possible price ASAP
Key Details
Sold Price $297,500
Property Type Single Family Home
Sub Type Detached
Listing Status Sold
Purchase Type For Sale
Square Footage 1,725 sqft
Price per Sqft $172
Subdivision Legacy At Odessa Nat
MLS Listing ID DENC318388
Sold Date 05/03/19
Style Ranch/Rambler
Bedrooms 2
Full Baths 2
HOA Fees $185/mo
HOA Y/N Y
Abv Grd Liv Area 1,725
Originating Board BRIGHT
Year Built 2007
Annual Tax Amount $2,590
Tax Year 2018
Lot Size 5,663 Sqft
Acres 0.13
Property Description
Watch out HGTV! This beautiful Ranch home will have you wanting to move in immediately. This upscale community of Legacy of Odessa National is one of the nicest active adult living communities. Surrounded by its golf course, club house, pool and tennis courts you will want to be a part of this community. The homes are magnificent and with all different styles but 507 Southerness Drive is among the prettiest. From the elaborate stone facade, two car garage and stunning landscaping. As you enter into this home you are greeted with a stylish foyer featuring a beautiful tray ceiling and hardwood floors throughout. The spacious open concept living area gives a grand feeling with its vaulted ceilings in family room, dining area and kitchen. The spa living area welcomes you with its gas fireplace, tons of natural light and beautiful selected neutral colors. The up-scaled kitchen has a stone back-splash, upgraded cabinets and rich colored granite. The large sliders off the dining area exit you to a large deck with great outside living space. Come back in and walk towards the private hallway to your master retreat. The master bedroom with its warm neutral colors, tray ceiling, large master closet and a room large enough to add additional sitting space. Back through the open concept living area is a spacious office/flex room with double glass french doors. A guest bedroom with cathedral ceiling and gorgeous window and large guest bathroom. Wait there is more....The basement, if needed could offer 1500 sq ft more living space and it already has an egress window. The club house, pool, tennis courts and golf course is like living in a vacation paradise. Come and visit and tour this great home and community.
Location
State DE
County New Castle
Area South Of The Canal (30907)
Zoning S
Rooms
Other Rooms Primary Bedroom, Kitchen, Family Room, Breakfast Room, Bedroom 1, Laundry, Office, Primary Bathroom
Basement Connecting Stairway, Daylight, Full
Main Level Bedrooms 2
Interior
Heating Forced Air
Cooling Central A/C
Flooring Carpet, Hardwood
Heat Source Natural Gas
Exterior
Exterior Feature Deck(s)
Parking Features Garage Door Opener, Inside Access
Garage Spaces 4.0
Water Access N
Roof Type Architectural Shingle
Accessibility >84\" Garage Door
Porch Deck(s)
Attached Garage 2
Total Parking Spaces 4
Garage Y
Building
Story 1
Sewer Public Sewer
Water Public
Architectural Style Ranch/Rambler
Level or Stories 1
Additional Building Above Grade, Below Grade
Structure Type Cathedral Ceilings,9'+ Ceilings,Tray Ceilings
New Construction N
Schools
School District Appoquinimink
Others
Senior Community Yes
Age Restriction 55
Tax ID 14-013.31-196
Ownership Fee Simple
SqFt Source Assessor
Horse Property N
Special Listing Condition Standard
Read Less

Bought with Celestine L Matthews • Long & Foster Real Estate, Inc.




