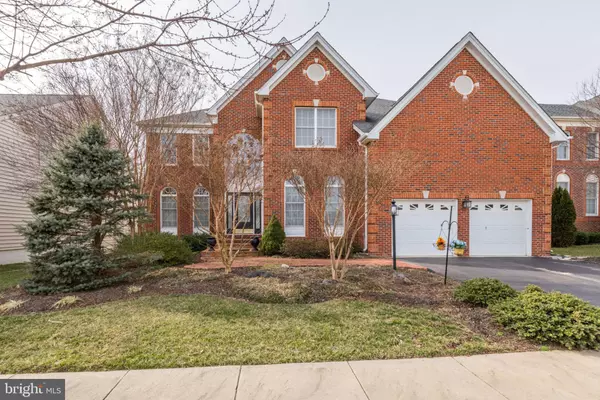For more information regarding the value of a property, please contact us for a free consultation.
25323 JUSTICE DR Chantilly, VA 20152
Want to know what your home might be worth? Contact us for a FREE valuation!

Our team is ready to help you sell your home for the highest possible price ASAP
Key Details
Sold Price $695,000
Property Type Single Family Home
Sub Type Detached
Listing Status Sold
Purchase Type For Sale
Square Footage 3,610 sqft
Price per Sqft $192
Subdivision None Available
MLS Listing ID VALO354866
Sold Date 05/08/19
Style Colonial
Bedrooms 4
Full Baths 3
Half Baths 1
HOA Fees $78/mo
HOA Y/N Y
Abv Grd Liv Area 3,610
Originating Board BRIGHT
Year Built 2007
Annual Tax Amount $6,942
Tax Year 2019
Lot Size 8,712 Sqft
Acres 0.2
Property Description
IMMACULATE TOLL BROTHERS HOME. 3 LVLS W/4 BRS, 3.5 BATHS & 2 CAR GARS. BRICK FRONT-WOOD FLOORS THROUGHOUT MAIN LVL AND HALL OF 2nd FL. GRANITE COUNTERS-FORMAL LR & DR-FAM RM W/GAS FPL-*REAR SUN/MORNING ROOM W/EXIT TO CUSTOM PAVER PATIO-MAIN LVL.STUDY/LIBRARY-SPACIOUS UPPER LVL OWNERS SUITE-2ND BR W/BATH-BRS 3 & 4 W/J&J BATH-UNFIN LWR LVL W/R.I. FOR FULL BATH-WALKUP EXIT-3600+FT
Location
State VA
County Loudoun
Zoning DET
Rooms
Other Rooms Living Room, Dining Room, Bedroom 4, Kitchen, Family Room, Den, Basement, Foyer, Breakfast Room, Bedroom 1, Sun/Florida Room, Laundry, Bathroom 2, Bathroom 3
Basement Full, Outside Entrance, Rear Entrance, Rough Bath Plumb, Sump Pump, Unfinished, Walkout Level, Walkout Stairs, Windows
Main Level Bedrooms 4
Interior
Interior Features Ceiling Fan(s), Curved Staircase, Kitchen - Gourmet
Hot Water Natural Gas
Heating Forced Air, Heat Pump - Electric BackUp, Zoned
Cooling Zoned, Central A/C, Ceiling Fan(s)
Flooring Hardwood, Carpet, Rough-In
Fireplaces Number 1
Equipment Cooktop, Cooktop - Down Draft, Dishwasher, Disposal, Dryer, Exhaust Fan, Icemaker, Refrigerator, Washer, Water Heater
Fireplace Y
Appliance Cooktop, Cooktop - Down Draft, Dishwasher, Disposal, Dryer, Exhaust Fan, Icemaker, Refrigerator, Washer, Water Heater
Heat Source Central, Natural Gas, Electric
Exterior
Exterior Feature Patio(s)
Parking Features Garage - Front Entry, Garage Door Opener
Garage Spaces 2.0
Utilities Available Electric Available, Natural Gas Available, Phone Connected, Cable TV Available, Water Available
Amenities Available Baseball Field, Basketball Courts, Club House, Common Grounds, Community Center, Exercise Room, Golf Course, Jog/Walk Path, Meeting Room, Party Room, Pool - Outdoor, Soccer Field, Swimming Pool, Tennis Courts, Tot Lots/Playground, Volleyball Courts
Water Access N
Roof Type Asphalt,Shingle
Accessibility Other
Porch Patio(s)
Attached Garage 2
Total Parking Spaces 2
Garage Y
Building
Story 3+
Sewer Public Sewer
Water Public
Architectural Style Colonial
Level or Stories 3+
Additional Building Above Grade, Below Grade
Structure Type Brick,Vinyl
New Construction N
Schools
Elementary Schools Liberty
Middle Schools J. Michael Lunsford
High Schools Freedom
School District Loudoun County Public Schools
Others
HOA Fee Include Common Area Maintenance,Management,Pool(s),Snow Removal,Trash
Senior Community No
Tax ID 206301715000
Ownership Fee Simple
SqFt Source Estimated
Horse Property N
Special Listing Condition Standard
Read Less

Bought with Douglas Rapport • Coldwell Banker Realty


