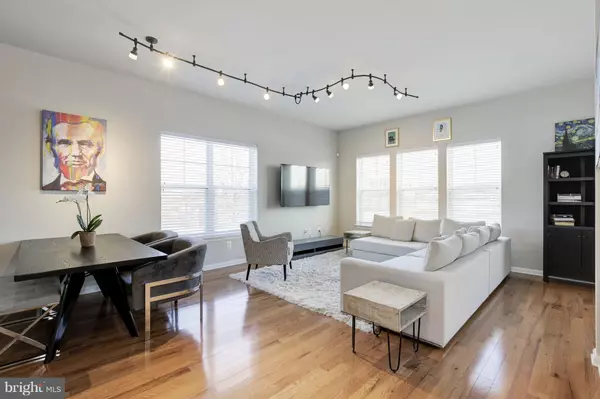For more information regarding the value of a property, please contact us for a free consultation.
423 WOODCREST DR SE Washington, DC 20032
Want to know what your home might be worth? Contact us for a FREE valuation!

Our team is ready to help you sell your home for the highest possible price ASAP
Key Details
Sold Price $492,000
Property Type Townhouse
Sub Type End of Row/Townhouse
Listing Status Sold
Purchase Type For Sale
Square Footage 2,100 sqft
Price per Sqft $234
Subdivision Congress Heights
MLS Listing ID DCDC309976
Sold Date 05/14/19
Style Traditional
Bedrooms 3
Full Baths 2
Half Baths 2
HOA Fees $65/mo
HOA Y/N Y
Abv Grd Liv Area 1,600
Originating Board BRIGHT
Year Built 2016
Annual Tax Amount $2,189
Tax Year 2017
Lot Size 3,852 Sqft
Acres 0.09
Property Description
PRICED TO SELL! Bright, spacious 3 Story End-Unit Townhouse w/ 3 BedRms plus den, 2 FullBaths + 2HalfBaths. Open Living room flooded with light from 3 exposures and an unobstructed Southern View. Hardwood flooring. Open, modern kitchen w/ SS appliances & oversized island. Spacious MBR w/ en suite BA. Den/Playroom and Powder Room on entry level ground floor. RING security doorbell system, plus digital, hi-tech ECOBEE temperature control. Fenced in backyard with patio. Ample sized garage! 1 block to park/playground/pool. Easy walk to schools. 1 mile to the metro; 10 minutes to downtown DC; 15 minutes to National Landing/Amazon/Crystal City.
Location
State DC
County Washington
Zoning RESIDENTIAL
Direction South
Rooms
Other Rooms Living Room, Dining Room, Primary Bedroom, Bedroom 2, Bedroom 3, Kitchen, Den, Bathroom 2, Primary Bathroom, Half Bath
Interior
Interior Features Combination Dining/Living, Combination Kitchen/Dining, Dining Area, Floor Plan - Open, Kitchen - Gourmet, Kitchen - Island, Window Treatments, Wood Floors
Heating Forced Air, Heat Pump - Electric BackUp
Cooling Central A/C
Flooring Hardwood
Equipment Built-In Microwave, Dishwasher, Disposal, Dryer - Front Loading, Oven/Range - Electric, Refrigerator, Stainless Steel Appliances, Washer
Fireplace N
Window Features Double Pane
Appliance Built-In Microwave, Dishwasher, Disposal, Dryer - Front Loading, Oven/Range - Electric, Refrigerator, Stainless Steel Appliances, Washer
Heat Source Electric
Laundry Upper Floor
Exterior
Exterior Feature Deck(s)
Parking Features Garage - Front Entry, Built In
Garage Spaces 1.0
Fence Rear, Vinyl
Amenities Available None
Water Access N
View Panoramic
Accessibility None
Porch Deck(s)
Attached Garage 1
Total Parking Spaces 1
Garage Y
Building
Lot Description Corner, Front Yard, Rear Yard, SideYard(s)
Story 3+
Sewer Public Sewer
Water Public
Architectural Style Traditional
Level or Stories 3+
Additional Building Above Grade, Below Grade
Structure Type 9'+ Ceilings
New Construction N
Schools
Elementary Schools Simon
Middle Schools Hart
High Schools Ballou Senior
School District District Of Columbia Public Schools
Others
HOA Fee Include Management,Road Maintenance,Snow Removal,Trash,Lawn Maintenance
Senior Community No
Tax ID 5969//0235
Ownership Fee Simple
SqFt Source Estimated
Security Features Security System
Acceptable Financing Cash, Conventional, FHA, VA
Horse Property N
Listing Terms Cash, Conventional, FHA, VA
Financing Cash,Conventional,FHA,VA
Special Listing Condition Standard
Read Less

Bought with Kwauattii K Golden • Fairfax Realty Select




