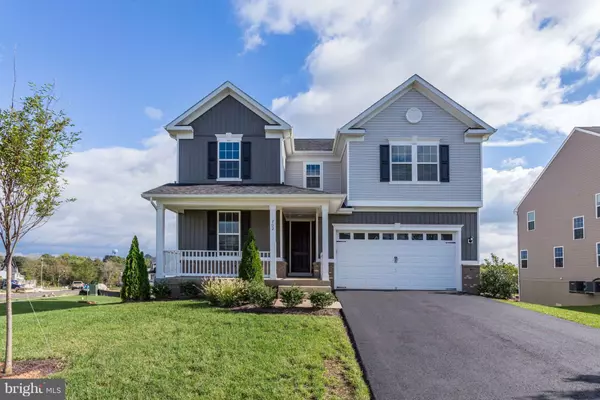For more information regarding the value of a property, please contact us for a free consultation.
702 KINGSBROOK RD Culpeper, VA 22701
Want to know what your home might be worth? Contact us for a FREE valuation!

Our team is ready to help you sell your home for the highest possible price ASAP
Key Details
Sold Price $441,021
Property Type Single Family Home
Sub Type Detached
Listing Status Sold
Purchase Type For Sale
Square Footage 2,843 sqft
Price per Sqft $155
Subdivision Mountain Brook Estates
MLS Listing ID 1009945312
Sold Date 05/15/19
Style Colonial
Bedrooms 3
Full Baths 2
Half Baths 1
HOA Fees $26/qua
HOA Y/N Y
Abv Grd Liv Area 2,843
Originating Board BRIGHT
Year Built 2018
Tax Year 2018
Lot Size 0.261 Acres
Property Description
This new construction homes is ready for move-in now! Designer features make this new two-story model home hard to resist. The main floor offers a private study, spacious great room and impressive gourmet kitchen, which includes a GE stainless-steel appliance package with a side-by-side refrigerator and a double oven, as well as stylish stone-gray cabinets and quartz counter tops. The sun room is perfect for enjoying sunny days. Oak stairs lead to the master suite, complete with an elegant tray ceiling and a deluxe attached bathroom with dual sinks, a walk-in shower and an extended linen closet. You'll also find a loft, two bedrooms and a laundry on the second floor. Additional highlights include hardwood flooring in the entry, kitchen, nook and powder room, and a walkout basement.
Location
State VA
County Culpeper
Zoning RESIDENTIAL
Rooms
Other Rooms Primary Bedroom, Bedroom 2, Bedroom 3, Kitchen, Foyer, Study, Sun/Florida Room, Great Room, Loft, Mud Room
Basement Daylight, Full, Full, Rough Bath Plumb, Space For Rooms, Sump Pump, Walkout Level, Windows
Interior
Interior Features Built-Ins, Floor Plan - Open, Kitchen - Gourmet, Kitchen - Island, Primary Bath(s), Upgraded Countertops, Walk-in Closet(s), Wood Floors
Hot Water Natural Gas
Heating Forced Air, Programmable Thermostat, Zoned
Cooling Central A/C, Programmable Thermostat, Zoned
Flooring Carpet, Ceramic Tile, Hardwood
Equipment Built-In Microwave, Cooktop, Disposal, Icemaker, Oven - Double, Refrigerator, Stainless Steel Appliances
Window Features Double Pane,Low-E,Screens
Appliance Built-In Microwave, Cooktop, Disposal, Icemaker, Oven - Double, Refrigerator, Stainless Steel Appliances
Heat Source Natural Gas
Laundry Upper Floor
Exterior
Parking Features Garage - Front Entry, Garage Door Opener
Garage Spaces 2.0
Amenities Available Tot Lots/Playground
Water Access N
Roof Type Architectural Shingle
Accessibility None
Attached Garage 2
Total Parking Spaces 2
Garage Y
Building
Lot Description Corner
Story 3+
Sewer Public Sewer
Water Public
Architectural Style Colonial
Level or Stories 3+
Additional Building Above Grade
Structure Type 9'+ Ceilings,Tray Ceilings
New Construction Y
Schools
Elementary Schools Pearl Sample
Middle Schools Floyd T. Binns
High Schools Eastern View
School District Culpeper County Public Schools
Others
HOA Fee Include Common Area Maintenance,Reserve Funds
Senior Community No
Ownership Fee Simple
SqFt Source Estimated
Security Features Carbon Monoxide Detector(s),Smoke Detector
Special Listing Condition Standard
Read Less

Bought with Dorrice F Loar • Keller Williams Realty/Lee Beaver & Assoc.




