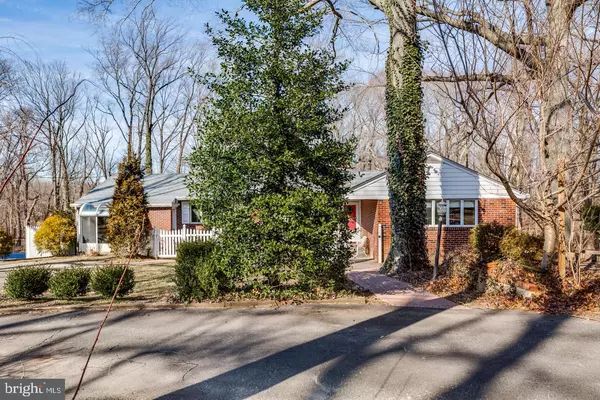For more information regarding the value of a property, please contact us for a free consultation.
13 BROOKDALE DR Cherry Hill, NJ 08034
Want to know what your home might be worth? Contact us for a FREE valuation!

Our team is ready to help you sell your home for the highest possible price ASAP
Key Details
Sold Price $193,000
Property Type Single Family Home
Sub Type Detached
Listing Status Sold
Purchase Type For Sale
Square Footage 1,800 sqft
Price per Sqft $107
Subdivision Olde Springs
MLS Listing ID NJCD346668
Sold Date 05/17/19
Style Ranch/Rambler
Bedrooms 3
Full Baths 2
Half Baths 1
HOA Y/N N
Abv Grd Liv Area 1,800
Originating Board BRIGHT
Year Built 1960
Annual Tax Amount $9,640
Tax Year 2019
Lot Size 0.792 Acres
Acres 0.79
Property Description
INVESTORS & HANDY PEOPLE! Renovation ready Cherry Hill rancher with HUGE potential for the right buyer with VISION! Located in a gem of a neighborhood that many don't even know about, Olde Springs is a world apart and close to literally every major commuter route! It's off the beaten track and wonderfully private and has a private and secluded feeling while being just moments from everything. A remodel of this wonderful home is a very smart investment and you will see other recent projects all around it! The home sits on a large, spacious and private lot that few Cherry Hill homes have! The footprint of the home gives you the square footage to get very creative! Currently, there is a large living room, huge kitchen with islands, a dining area, family room, 3 bedrooms and 2 full baths on the main floor. The lower level is the complete size of the home, partially finished with a half bath, a separate unfinished storage area, and a main rec room that offers a walk-out to the big yard. If you have the vision, it is easy to see the potential this property offers. So make an appointment! This diamond in the rough is a prime investment opportunity so don't miss it!
Location
State NJ
County Camden
Area Cherry Hill Twp (20409)
Zoning RES
Direction South
Rooms
Other Rooms Living Room, Primary Bedroom, Bedroom 2, Bedroom 3, Kitchen, Game Room, Family Room, Breakfast Room
Basement Full
Main Level Bedrooms 3
Interior
Heating Baseboard - Electric
Cooling Central A/C
Heat Source Electric
Laundry Main Floor
Exterior
Garage Spaces 5.0
Water Access N
Roof Type Pitched,Shingle
Accessibility None
Total Parking Spaces 5
Garage N
Building
Story 1
Sewer Public Sewer
Water Public
Architectural Style Ranch/Rambler
Level or Stories 1
Additional Building Above Grade, Below Grade
New Construction N
Schools
Middle Schools Carusi
High Schools Cherry Hill High - West
School District Cherry Hill Township Public Schools
Others
Senior Community No
Tax ID 09-00336 02-00007
Ownership Fee Simple
SqFt Source Assessor
Acceptable Financing Negotiable
Listing Terms Negotiable
Financing Negotiable
Special Listing Condition Standard
Read Less

Bought with Elizabeth Samti • Weichert Realtors-Cherry Hill




