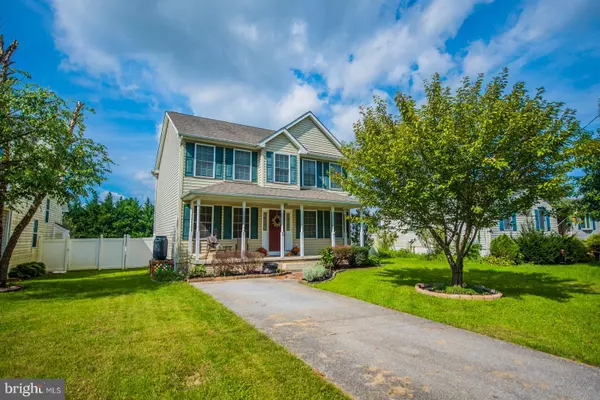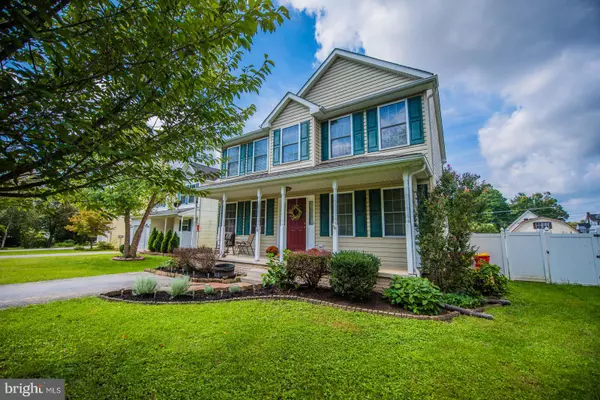For more information regarding the value of a property, please contact us for a free consultation.
76 BELVEDERE FARM CT Charles Town, WV 25414
Want to know what your home might be worth? Contact us for a FREE valuation!

Our team is ready to help you sell your home for the highest possible price ASAP
Key Details
Sold Price $242,500
Property Type Single Family Home
Sub Type Detached
Listing Status Sold
Purchase Type For Sale
Square Footage 2,236 sqft
Price per Sqft $108
Subdivision Belvedere Heights
MLS Listing ID WVJF127830
Sold Date 05/17/19
Style Colonial
Bedrooms 3
Full Baths 2
Half Baths 1
HOA Y/N N
Abv Grd Liv Area 1,736
Originating Board BRIGHT
Year Built 2003
Annual Tax Amount $1,429
Tax Year 2018
Lot Size 7,405 Sqft
Acres 0.17
Property Description
ACCEPTING BACK UP OFFERS! Bring the pets or the play sets, plenty of room to hold them all! Great family location on hidden private street offers peace and quiet while still being only minutes from downtown Charles Town, shopping and schools. Lovely well-maintained colonial home offers sought-after open concept floor plan with a touch of classic and touch of modern. Main level gathering room lends itself to open kitchen with eat-in breakfast area, double ovens, glass-top range and stainless steel double bowl sinks. Separate formal dining room and bonus home office offer plenty of room to spread out. Lower level workout/craft area lends itself to large den or sought-after man cave, perfect for a home theatre (electric fireplace conveys). Second level bedrooms are spacious and ready for your furnishings. Master bath has jetted tub, separate shower and walk-in closet. Large vinyl-fenced backyard has small patio, fire pit and raised garden beds. Basement refinished 2014, new carpet 2017, interior walls have been freshly painted in relaxing colors, other hardware and fixture updates. Move right in this beautiful home, there is no work needed!
Location
State WV
County Jefferson
Zoning R
Rooms
Other Rooms Living Room, Dining Room, Primary Bedroom, Bedroom 2, Bedroom 3, Kitchen, Family Room, Exercise Room, Storage Room, Bathroom 2, Primary Bathroom
Basement Daylight, Full
Interior
Interior Features Breakfast Area, Carpet, Ceiling Fan(s), Crown Moldings, Family Room Off Kitchen, Floor Plan - Open, Formal/Separate Dining Room, Kitchen - Eat-In
Hot Water Electric
Heating Forced Air, Heat Pump(s)
Cooling Central A/C, Ceiling Fan(s), Heat Pump(s)
Equipment Built-In Microwave, Cooktop, Dishwasher, Disposal, Exhaust Fan, Icemaker, Oven - Double, Oven - Wall, Oven/Range - Electric, Refrigerator
Fireplace N
Appliance Built-In Microwave, Cooktop, Dishwasher, Disposal, Exhaust Fan, Icemaker, Oven - Double, Oven - Wall, Oven/Range - Electric, Refrigerator
Heat Source Electric
Exterior
Exterior Feature Patio(s), Porch(es)
Fence Privacy, Rear, Vinyl
Water Access N
Roof Type Fiberglass
Street Surface Black Top
Accessibility None
Porch Patio(s), Porch(es)
Road Frontage Private
Garage N
Building
Story 2
Sewer Public Sewer
Water Public
Architectural Style Colonial
Level or Stories 2
Additional Building Above Grade, Below Grade
New Construction N
Schools
School District Jefferson County Schools
Others
Senior Community No
Tax ID NO TAX RECORD
Ownership Fee Simple
SqFt Source Assessor
Acceptable Financing Cash, Conventional, Farm Credit Service, FHA, Private, Rural Development, Other
Horse Property N
Listing Terms Cash, Conventional, Farm Credit Service, FHA, Private, Rural Development, Other
Financing Cash,Conventional,Farm Credit Service,FHA,Private,Rural Development,Other
Special Listing Condition Standard
Read Less

Bought with Richard E Conner Jr. • Century 21 Sterling Realty




