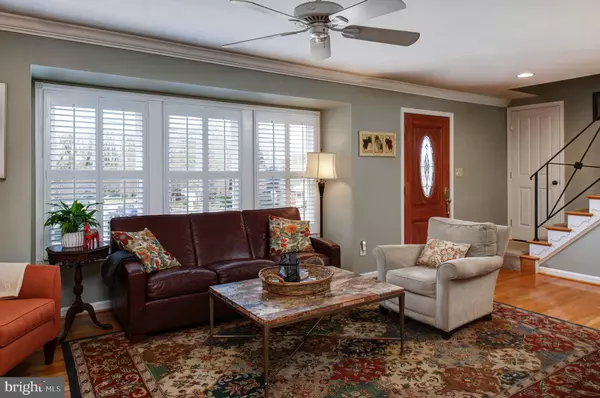For more information regarding the value of a property, please contact us for a free consultation.
4651 STRATHBLANE PL Alexandria, VA 22304
Want to know what your home might be worth? Contact us for a FREE valuation!

Our team is ready to help you sell your home for the highest possible price ASAP
Key Details
Sold Price $687,500
Property Type Single Family Home
Sub Type Detached
Listing Status Sold
Purchase Type For Sale
Square Footage 1,944 sqft
Price per Sqft $353
Subdivision Seminary Valley
MLS Listing ID VAAX233820
Sold Date 05/17/19
Style Cape Cod
Bedrooms 4
Full Baths 2
HOA Y/N N
Abv Grd Liv Area 1,488
Originating Board BRIGHT
Year Built 1956
Annual Tax Amount $5,479
Tax Year 2018
Lot Size 8,358 Sqft
Acres 0.19
Property Description
Charm, sophistication & curb appeal galore! This remodeled and ready to love Cape Cod in Seminary Valley has been transformed into a timeless treasure by the current owners. A stone walkway with path lights lead you to the front door to this home which sits perfectly elevated from the street. When you enter the first thing you will notice is the impressive and meticulously maintained hardwood floors which flow through the entire main and upper levels. The living room is lit by the huge front box windows and features a wood burning fireplace and hardwood mantle. Beautiful plantation shutters in the living room and dining room add architectural detail as well as privacy and energy conservation. The expanded area way into the kitchen allows for great entertaining opportunities and serving from the built in custom wine bar/buffet. Store your crystal, china, wine or other spirits in a beautiful and useful space! The custom cabinets and updated appliances will lure you to cook and create in this gourmet worthy kitchen. Gas cooking, double ovens, under cabinet lighting and a breakfast bar makes everyday living easy. The dining room, too has huge windows overlooking the large backyard and the access to the rear deck is conveniently steps from the kitchen and dining area. The huge, secluded deck is constructed out of maintenance free material, is great for bbq's and even has a built in natural gas hook up. This is an amazing space to have small or large gatherings or for private relaxation. Sit and read or just chill to the sights and sounds of the natural setting. The two full bathrooms have both been completely renovated with tile and designer fixtures. The upstairs bath includes a jetted tub and heated floor. The master bedroom has an expanded closet with built in organization. The three secondary bedrooms are all large, bright and have tons of closet space. In the basement you will find the family room with space for tv viewing, a game room, exercise room, play room...you name it, there's space for it! There is also a bonus room great for an office, den or craft room. Lots of practical space that allows flexible use customizable to your lifestyle. The utility and storage area is perfect for projects with access to the backyard, has space for the Costco overflow AND enough room for a workshop! Seminary Valley is an ideal location for anyone who commutes, like to to dine out, shop, walk, bike, visit the city, enjoy the DC sports teams, loves history or is just looking for a great, mature, sought after neighborhood! The cul de sac street is quietand lined with sidewalks and street lights. Convenient to DC, Old Town Alexandria, minutes to Tysons Corner, 395, 495 & the BW Parkway.
Location
State VA
County Alexandria City
Zoning R 8
Direction South
Rooms
Other Rooms Living Room, Dining Room, Kitchen, Family Room, Utility Room
Basement Full, Partially Finished, Rear Entrance, Walkout Stairs
Main Level Bedrooms 2
Interior
Interior Features Attic, Built-Ins, Carpet, Ceiling Fan(s), Dining Area, Entry Level Bedroom, Formal/Separate Dining Room, Kitchen - Gourmet, Recessed Lighting, Upgraded Countertops, WhirlPool/HotTub, Wine Storage, Wood Floors
Hot Water Natural Gas
Heating Forced Air
Cooling Central A/C
Flooring Hardwood, Ceramic Tile, Heated, Carpet
Fireplaces Number 1
Fireplaces Type Mantel(s), Wood
Equipment Built-In Microwave, Disposal, Dryer, Exhaust Fan, Extra Refrigerator/Freezer, Icemaker, Cooktop, Oven - Double, Washer
Fireplace Y
Window Features Bay/Bow
Appliance Built-In Microwave, Disposal, Dryer, Exhaust Fan, Extra Refrigerator/Freezer, Icemaker, Cooktop, Oven - Double, Washer
Heat Source Natural Gas
Laundry Basement
Exterior
Exterior Feature Deck(s)
Fence Chain Link, Rear
Water Access N
Roof Type Architectural Shingle
Accessibility Other
Porch Deck(s)
Garage N
Building
Story 3+
Sewer Public Sewer
Water Public
Architectural Style Cape Cod
Level or Stories 3+
Additional Building Above Grade, Below Grade
Structure Type Dry Wall
New Construction N
Schools
Elementary Schools James K. Polk
Middle Schools Francis C Hammond
High Schools Alexandria City
School District Alexandria City Public Schools
Others
Senior Community No
Tax ID 049.01-02-21
Ownership Fee Simple
SqFt Source Assessor
Acceptable Financing Cash, Conventional, FHA, VA
Listing Terms Cash, Conventional, FHA, VA
Financing Cash,Conventional,FHA,VA
Special Listing Condition Standard
Read Less

Bought with Richard C McGuire • McEnearney Associates, Inc.




