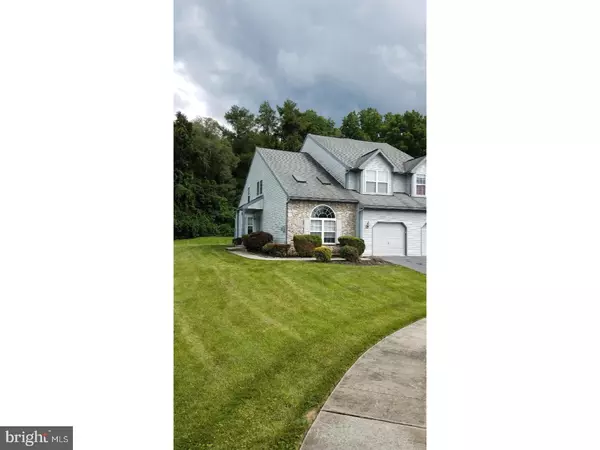For more information regarding the value of a property, please contact us for a free consultation.
1424 HILLPOINT CIR Sinking Spring, PA 19608
Want to know what your home might be worth? Contact us for a FREE valuation!

Our team is ready to help you sell your home for the highest possible price ASAP
Key Details
Sold Price $199,900
Property Type Townhouse
Sub Type Interior Row/Townhouse
Listing Status Sold
Purchase Type For Sale
Square Footage 2,406 sqft
Price per Sqft $83
Subdivision Stone Gate
MLS Listing ID 1005957493
Sold Date 02/27/19
Style Contemporary
Bedrooms 3
Full Baths 2
Half Baths 2
HOA Fees $5/ann
HOA Y/N Y
Abv Grd Liv Area 2,406
Originating Board TREND
Year Built 2005
Annual Tax Amount $7,363
Tax Year 2018
Lot Size 0.280 Acres
Acres 0.28
Lot Dimensions 0.28
Property Description
End unit townhouse on quiet cul-de-sac in Wilson School District offers an open floor plan and Main level Master Bedroom with 2 closets. The Master Bath has a separate shower and whirlpool tub surrounded by custom tile. Eat-in kitchen island accommodates tall chairs providing a nice breakfast area. Living room has vaulted ceiling, skylights, and a gas fireplace. Decorative columns accent the Dining Room. The Laundry room is conveniently located on the main level. Completing this beautifully maintained home, the upper level features a Loft overlooking the living room and kitchen, and two bedrooms, each with a walk in closet! Close to all major highways. New sump pump, Water softening unit in basement, Lifetime guarantee on Basement Waterproofing. TAXES to be prorated in customary fashion based on Closing Date - New Purchaser should appeal taxes next year (2019)- However since home owner missed deadline to appeal Real Estate Taxes this year 2018- The homeowner will Give an Additional Credit Back to New Purchaser. (Negotiable)
Location
State PA
County Berks
Area Sinking Spring Boro (10279)
Zoning RESID
Rooms
Other Rooms Living Room, Dining Room, Primary Bedroom, Bedroom 2, Kitchen, Bedroom 1, Other
Basement Full, Unfinished
Interior
Interior Features Primary Bath(s), Kitchen - Island, Butlers Pantry, Skylight(s), Ceiling Fan(s), WhirlPool/HotTub, Water Treat System, Kitchen - Eat-In
Hot Water Natural Gas
Heating Forced Air
Cooling Central A/C
Flooring Fully Carpeted, Tile/Brick
Fireplaces Number 1
Fireplaces Type Gas/Propane
Equipment Disposal
Fireplace Y
Appliance Disposal
Heat Source Natural Gas
Laundry Main Floor
Exterior
Exterior Feature Porch(es)
Utilities Available Cable TV
Water Access N
Roof Type Pitched
Accessibility None
Porch Porch(es)
Garage N
Building
Lot Description Corner, Cul-de-sac, Irregular, Front Yard, Rear Yard
Story 2
Foundation Concrete Perimeter
Sewer Public Sewer
Water Public
Architectural Style Contemporary
Level or Stories 2
Additional Building Above Grade
Structure Type Cathedral Ceilings
New Construction N
Schools
Elementary Schools Cornwall Terrace
Middle Schools Wilson Southern
High Schools Wilson
School District Wilson
Others
HOA Fee Include Common Area Maintenance
Senior Community No
Tax ID 79-4386-14-34-8225
Ownership Fee Simple
SqFt Source Assessor
Acceptable Financing Conventional
Listing Terms Conventional
Financing Conventional
Special Listing Condition Standard
Read Less

Bought with Gail C Smith-Rader • Smith-Rader Real Estate




