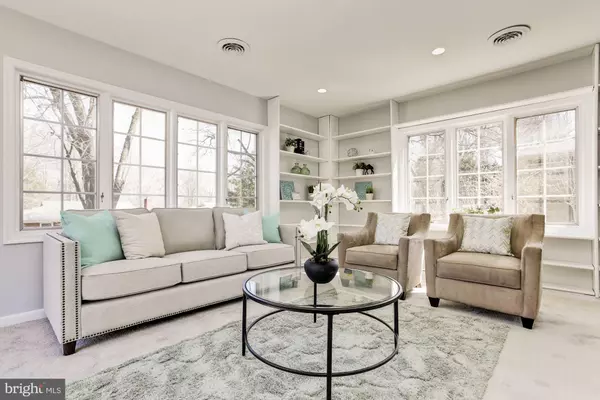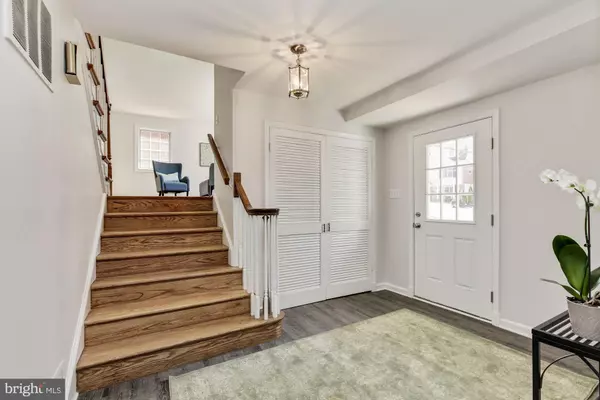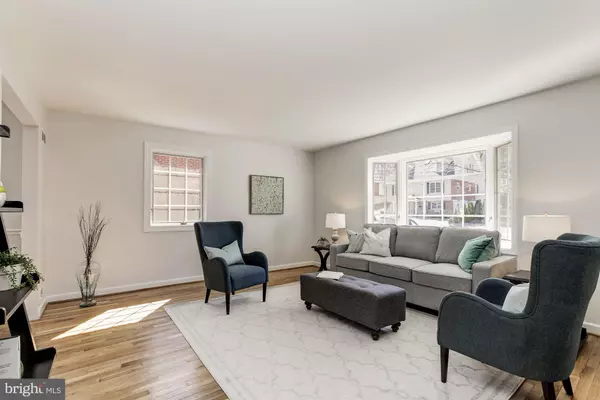For more information regarding the value of a property, please contact us for a free consultation.
9517 PIN OAK DR Silver Spring, MD 20910
Want to know what your home might be worth? Contact us for a FREE valuation!

Our team is ready to help you sell your home for the highest possible price ASAP
Key Details
Sold Price $669,000
Property Type Single Family Home
Sub Type Detached
Listing Status Sold
Purchase Type For Sale
Square Footage 2,079 sqft
Price per Sqft $321
Subdivision Northmont
MLS Listing ID MDMC655066
Sold Date 05/23/19
Style Split Level
Bedrooms 4
Full Baths 3
HOA Y/N N
Abv Grd Liv Area 2,079
Originating Board BRIGHT
Year Built 1956
Annual Tax Amount $4,423
Tax Year 2018
Lot Size 7,218 Sqft
Acres 0.17
Property Description
Stunning 4 BR, 3 BA split level steps to Sligo Creek Park! Large entry way with wide plank flooring leading into expansive den/office or 4th bedroom. This room features a picture window, wall of closets & wood burning fireplace. The living space include distinctive amenities with gleaming refinished hardwood floors, beautiful bay windows in both the living room & dining room. A white/gray kitchen freshly painted with new stainless steel appliances, corian countertops & an undermounted sink. Sun-lit family room offers custom built-ins, oversized windows & access to the rear deck. The 3rd level has master bdrm with a wall of closets/ recently renovated ensuite bath with new oversized ceramic tile flooring, vanity, sink, faucet lighting. 2 additional bedrooms with refinished hardwood floors, large closets & large hall bath. New Roof (installed April 2019!) This prime location is just steps away from Sligo Creek Park, and offers easy access to downtown Silver Spring and the Forest Glen Metro.
Location
State MD
County Montgomery
Zoning R60
Rooms
Other Rooms Living Room, Dining Room, Primary Bedroom, Bedroom 2, Bedroom 3, Bedroom 4, Kitchen, Family Room, Foyer, Workshop, Bathroom 2, Bathroom 3, Primary Bathroom
Interior
Interior Features Built-Ins, Dining Area, Entry Level Bedroom, Primary Bath(s), Recessed Lighting, Wood Floors
Heating Forced Air
Cooling Central A/C
Flooring Wood
Fireplaces Number 1
Equipment Oven/Range - Electric, Microwave, Refrigerator, Icemaker, Dishwasher, Disposal, Washer, Dryer, Humidifier
Window Features Casement,Bay/Bow
Appliance Oven/Range - Electric, Microwave, Refrigerator, Icemaker, Dishwasher, Disposal, Washer, Dryer, Humidifier
Heat Source Natural Gas
Exterior
Exterior Feature Deck(s)
Water Access N
Accessibility None
Porch Deck(s)
Garage N
Building
Story 3+
Sewer Public Sewer
Water Public
Architectural Style Split Level
Level or Stories 3+
Additional Building Above Grade
New Construction N
Schools
Elementary Schools Sligo Creek
Middle Schools Sligo
High Schools Northwood
School District Montgomery County Public Schools
Others
Senior Community No
Tax ID 161301336968
Ownership Fee Simple
SqFt Source Assessor
Special Listing Condition Standard
Read Less

Bought with Shaunte L Parker • Bennett Realty Solutions




