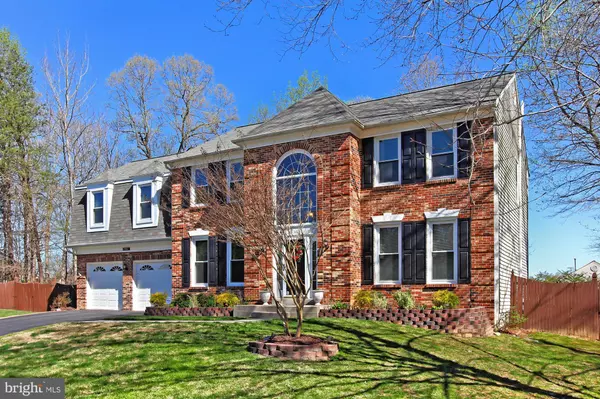For more information regarding the value of a property, please contact us for a free consultation.
8962 SPRUCE RIDGE RD Fairfax Station, VA 22039
Want to know what your home might be worth? Contact us for a FREE valuation!

Our team is ready to help you sell your home for the highest possible price ASAP
Key Details
Sold Price $784,000
Property Type Single Family Home
Sub Type Detached
Listing Status Sold
Purchase Type For Sale
Square Footage 4,299 sqft
Price per Sqft $182
Subdivision Timber Ridge
MLS Listing ID VAFX1053658
Sold Date 05/23/19
Style Colonial
Bedrooms 4
Full Baths 3
Half Baths 1
HOA Fees $50/mo
HOA Y/N Y
Abv Grd Liv Area 2,926
Originating Board BRIGHT
Year Built 1988
Annual Tax Amount $8,026
Tax Year 2019
Lot Size 0.320 Acres
Acres 0.32
Property Description
***OPEN HOUSE CANCELLED TODAY***Situated on a 1/3 acre cul de sac lot, this impeccable home welcomes you with a 2 story foyer, open floor plan and gleaming hardwood floors throughout. On the main level is the study with built ins, living, dining and upgraded kitchen with stainless steel appliances, granite counters, tasteful backsplash and ample cabinetry. It flows into the inviting family room full of light, and to the four seasons porch and deck to enjoy the breeze. The master bedroom is expansive with vaulted ceilings and the fully renovated master bath is luxurious with a jacuzzi tub and frameless shower. The upper level Washer/Dryer is an added bonus! Basement is fully finished with a cozy rec room, den, full bath and a storage room. Enjoy your private, fenced in yard, backing to a common area and trees. All new windows, water heater and much more!
Location
State VA
County Fairfax
Zoning 302
Rooms
Other Rooms Living Room, Dining Room, Kitchen, Family Room, Den, Basement, Study
Basement Fully Finished
Interior
Interior Features Built-Ins, Floor Plan - Open, Kitchen - Gourmet, Wood Floors
Hot Water Electric
Heating Heat Pump(s)
Cooling Central A/C
Flooring Hardwood
Fireplaces Number 1
Fireplaces Type Wood
Equipment Built-In Microwave, Cooktop, Dishwasher, Dryer, Oven - Wall, Refrigerator, Washer
Fireplace Y
Window Features Atrium,Energy Efficient
Appliance Built-In Microwave, Cooktop, Dishwasher, Dryer, Oven - Wall, Refrigerator, Washer
Heat Source Electric
Laundry Upper Floor
Exterior
Exterior Feature Screened, Porch(es), Deck(s)
Parking Features Garage - Front Entry
Garage Spaces 2.0
Fence Fully, Rear, Wood
Water Access N
View Trees/Woods
Accessibility None
Porch Screened, Porch(es), Deck(s)
Attached Garage 2
Total Parking Spaces 2
Garage Y
Building
Lot Description Cul-de-sac, Backs to Trees
Story 3+
Sewer Public Sewer
Water Public
Architectural Style Colonial
Level or Stories 3+
Additional Building Above Grade, Below Grade
Structure Type Vaulted Ceilings
New Construction N
Schools
Elementary Schools Silverbrook
Middle Schools South County
High Schools South County
School District Fairfax County Public Schools
Others
Senior Community No
Tax ID 0974 07 0065
Ownership Fee Simple
SqFt Source Assessor
Special Listing Condition Standard
Read Less

Bought with Laura Gray • Engel & Volkers Tysons




