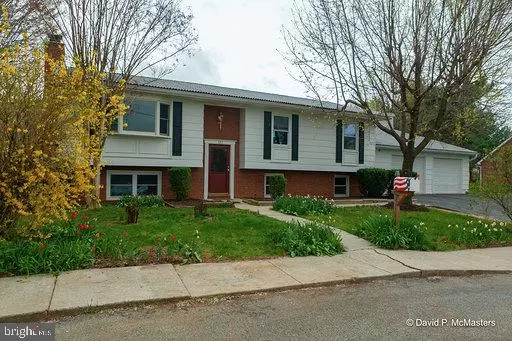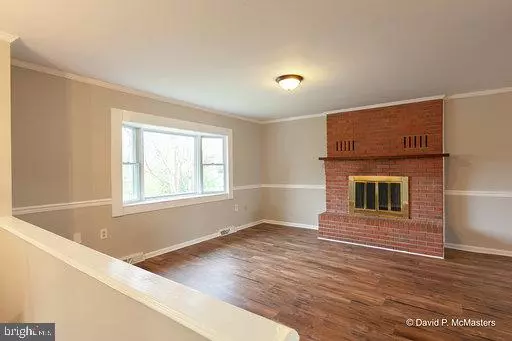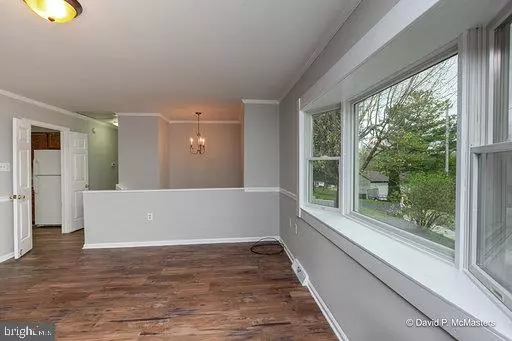For more information regarding the value of a property, please contact us for a free consultation.
121 FOURTH CIR Charles Town, WV 25414
Want to know what your home might be worth? Contact us for a FREE valuation!

Our team is ready to help you sell your home for the highest possible price ASAP
Key Details
Sold Price $279,000
Property Type Single Family Home
Sub Type Detached
Listing Status Sold
Purchase Type For Sale
Square Footage 3,688 sqft
Price per Sqft $75
Subdivision Brookhaven
MLS Listing ID WVJF134606
Sold Date 05/24/19
Style Split Foyer
Bedrooms 8
Full Baths 4
HOA Y/N N
Abv Grd Liv Area 3,088
Originating Board BRIGHT
Year Built 1979
Annual Tax Amount $1,663
Tax Year 2018
Lot Size 0.298 Acres
Acres 0.3
Property Description
If you are looking for a home to grow in to or want to bring the in laws, look no further! This lovely home is situated on a quiet cul de sac in the sought after Brookhaven neighborhood. With 8 bedrooms, 4 full baths, and 3 kitchens, you can choose to take the extra kitchens out or separate the home in to three living spaces. Two laundry rooms, one on each level, and two fireplaces, as well as a wonderful sunroom or dining room addition on the back make this house incredibly unique. New flooring and paint throughout entire house. Oversized 2 car garage with room for two more cars in driveway. Walk to Jefferson Memoroal Park, or use the back ally for convenient access to Jefferson Avenue. The possibilities are endless with this home. Call today for your private showing!
Location
State WV
County Jefferson
Zoning RESIDENTIAL
Rooms
Main Level Bedrooms 6
Interior
Interior Features 2nd Kitchen, Carpet, Combination Dining/Living, Crown Moldings, Dining Area, Family Room Off Kitchen, Primary Bath(s), Walk-in Closet(s), Wood Stove
Heating Central, Forced Air, Wood Burn Stove, Zoned
Cooling Central A/C, Whole House Fan, Zoned
Flooring Carpet, Partially Carpeted, Vinyl
Fireplaces Number 2
Fireplaces Type Equipment, Mantel(s), Wood
Equipment Dishwasher, Disposal, Dryer, Extra Refrigerator/Freezer, Microwave, Oven - Self Cleaning, Oven/Range - Electric, Refrigerator, Washer, Water Heater
Fireplace Y
Appliance Dishwasher, Disposal, Dryer, Extra Refrigerator/Freezer, Microwave, Oven - Self Cleaning, Oven/Range - Electric, Refrigerator, Washer, Water Heater
Heat Source Electric, Wood
Exterior
Parking Features Additional Storage Area, Garage - Front Entry, Garage Door Opener, Oversized
Garage Spaces 2.0
Water Access N
Roof Type Other
Accessibility None
Attached Garage 2
Total Parking Spaces 2
Garage Y
Building
Story 2
Sewer Public Sewer
Water Public
Architectural Style Split Foyer
Level or Stories 2
Additional Building Above Grade, Below Grade
New Construction N
Schools
School District Jefferson County Schools
Others
Senior Community No
Tax ID 03302000000
Ownership Fee Simple
SqFt Source Estimated
Special Listing Condition Standard
Read Less

Bought with Teresa L Strohmeyer • ERA Oakcrest Realty, Inc.




