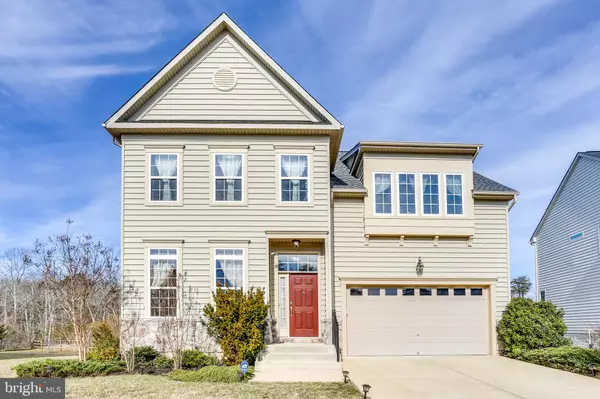For more information regarding the value of a property, please contact us for a free consultation.
9500 BROOKFIELD ST Waldorf, MD 20603
Want to know what your home might be worth? Contact us for a FREE valuation!

Our team is ready to help you sell your home for the highest possible price ASAP
Key Details
Sold Price $453,000
Property Type Single Family Home
Sub Type Detached
Listing Status Sold
Purchase Type For Sale
Square Footage 3,716 sqft
Price per Sqft $121
Subdivision Avalon West
MLS Listing ID MDCH193894
Sold Date 05/28/19
Style Colonial
Bedrooms 5
Full Baths 3
Half Baths 1
HOA Fees $65/mo
HOA Y/N Y
Abv Grd Liv Area 2,856
Originating Board BRIGHT
Year Built 2010
Annual Tax Amount $5,290
Tax Year 2018
Lot Size 8,151 Sqft
Acres 0.19
Property Description
NORTH POINT HIGH SCHOOL DISTRICT! It REALLY shows like a model! Absolutely stunning & meticulously maintained 3 level Colonial Home with 5 bedrooms and 3.5 bathrooms, located on a premium lot in the Avalon West Community, in the highly sought-after North Point High School district! Three finished levels with over 4,000 square feet, 9ft. ceilings in all 3 levels and TWO fireplaces. This gorgeous pet-free home features dark cherry hardwood floors throughout the main level, crown moldings, gourmet center-island kitchen with granite countertops, 30in. Double Wall Ovens, upgraded Whirlpool Gold stainless-steel appliances, 42in. cherry cabinets, and a 30in. Gas 5 burner cooktop with Downdraft. The sunken living room and dramatic entry way spark the cozy classic style. A sunken family room follows toward the back of the home setting the stage for the remainder of the home. A large premium low maintenance TREX deck, is built outside the breakfast area, that will help you relax by enjoying the sunset or backyard BBQs with family and friends, with the privacy of the picturesque wooded pond area. The second floor features a huge Master Bedroom suite with a sitting room framed by decorative columns, a large window seat, a luxury master bath with a Jacuzzi jetted soaking tub, separate shower, dual vanities and 2 huge walk-in closets. The fully finished bright and sunny walk-out basement includes a full bar with KitchenAid Wine cooler, a fireplace, plenty of space to relax and entertain in the recreation room, a gym and a 5th bedroom with full bathroom. This house also features an upper floor laundry with stainless steel Samsung Washer and Gas Dryer, recessed lighting, home automations, 2 car garage, and custom silk curtains/seers and valences dressing all of the windows. It also has a new roof (07/2017) with 50-year warranty Timberline Ultra HD Shingles, and new gutters. Avalon West is a community with a pavilion, playgrounds, and nearby walking trails, conveniently located behind the North Point School, and near St. Charles Town Center. This home is sure to impress! Show it to your clients today!
Location
State MD
County Charles
Zoning RL
Direction Southeast
Rooms
Other Rooms Living Room, Dining Room, Primary Bedroom, Sitting Room, Bedroom 2, Bedroom 3, Bedroom 4, Bedroom 5, Kitchen, Game Room, Family Room, Den, Foyer, Exercise Room, Laundry, Storage Room, Bathroom 2, Bathroom 3, Primary Bathroom, Full Bath
Basement Full, Fully Finished, Interior Access, Rear Entrance, Walkout Stairs, Windows
Interior
Interior Features Floor Plan - Open, Kitchen - Eat-In, Kitchen - Gourmet, Kitchen - Island, Kitchen - Table Space, Walk-in Closet(s), Wood Floors, Ceiling Fan(s), Carpet, Attic, Bar, Breakfast Area, Built-Ins, Crown Moldings, Dining Area, Formal/Separate Dining Room, Primary Bath(s), Pantry, Recessed Lighting, Sprinkler System, Upgraded Countertops, WhirlPool/HotTub, Window Treatments
Hot Water 60+ Gallon Tank, Natural Gas
Heating Heat Pump(s)
Cooling Central A/C
Flooring Carpet, Tile/Brick, Wood
Fireplaces Number 2
Fireplaces Type Gas/Propane, Mantel(s), Screen, Marble
Equipment Built-In Microwave, Cooktop, Dishwasher, Disposal, Dryer, Exhaust Fan, Oven - Double, Refrigerator, Stainless Steel Appliances, Washer, Water Heater, Cooktop - Down Draft, Dryer - Gas, Energy Efficient Appliances, ENERGY STAR Clothes Washer, ENERGY STAR Dishwasher, ENERGY STAR Refrigerator, Icemaker, Oven - Self Cleaning, Oven - Wall, Oven/Range - Electric, Washer - Front Loading, Water Heater - High-Efficiency
Furnishings No
Fireplace Y
Window Features ENERGY STAR Qualified,Energy Efficient,Insulated,Low-E,Screens
Appliance Built-In Microwave, Cooktop, Dishwasher, Disposal, Dryer, Exhaust Fan, Oven - Double, Refrigerator, Stainless Steel Appliances, Washer, Water Heater, Cooktop - Down Draft, Dryer - Gas, Energy Efficient Appliances, ENERGY STAR Clothes Washer, ENERGY STAR Dishwasher, ENERGY STAR Refrigerator, Icemaker, Oven - Self Cleaning, Oven - Wall, Oven/Range - Electric, Washer - Front Loading, Water Heater - High-Efficiency
Heat Source Natural Gas
Laundry Upper Floor, Washer In Unit
Exterior
Exterior Feature Deck(s)
Parking Features Garage Door Opener, Garage - Front Entry, Inside Access
Garage Spaces 6.0
Amenities Available Picnic Area, Tot Lots/Playground
Water Access N
View Pond, Trees/Woods
Roof Type Architectural Shingle
Accessibility None
Porch Deck(s)
Attached Garage 2
Total Parking Spaces 6
Garage Y
Building
Lot Description Backs to Trees
Story 3+
Sewer Public Sewer
Water Public
Architectural Style Colonial
Level or Stories 3+
Additional Building Above Grade, Below Grade
Structure Type 9'+ Ceilings,Dry Wall
New Construction N
Schools
Elementary Schools William A. Diggs
Middle Schools Theodore G. Davis
High Schools North Point
School District Charles County Public Schools
Others
HOA Fee Include Trash,Common Area Maintenance
Senior Community No
Tax ID 0906325092
Ownership Fee Simple
SqFt Source Assessor
Special Listing Condition Standard
Read Less

Bought with Marlon P Deausen • Deausen Realty




