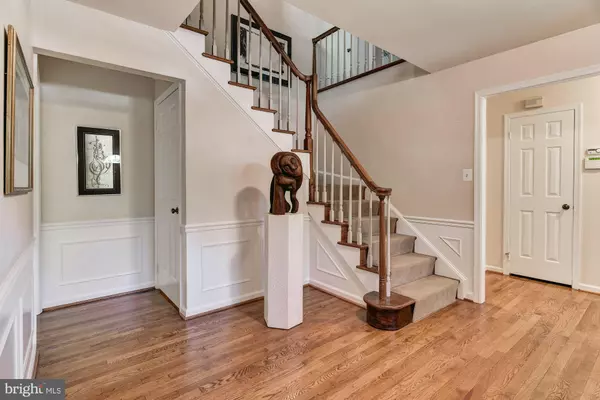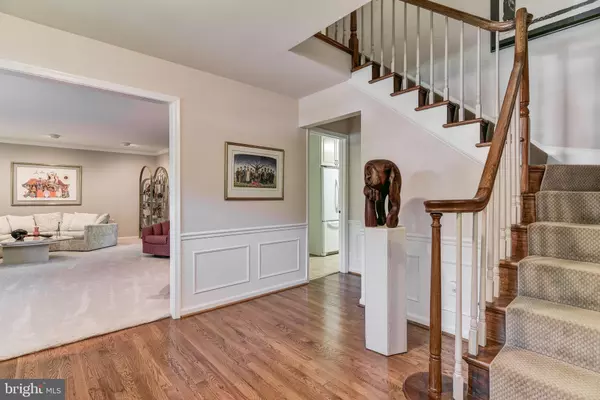For more information regarding the value of a property, please contact us for a free consultation.
11021 HAISLIP CT Potomac, MD 20854
Want to know what your home might be worth? Contact us for a FREE valuation!

Our team is ready to help you sell your home for the highest possible price ASAP
Key Details
Sold Price $880,000
Property Type Single Family Home
Sub Type Detached
Listing Status Sold
Purchase Type For Sale
Square Footage 4,207 sqft
Price per Sqft $209
Subdivision None Available
MLS Listing ID MDMC651110
Sold Date 05/28/19
Style Colonial
Bedrooms 5
Full Baths 3
Half Baths 2
HOA Fees $18/ann
HOA Y/N Y
Abv Grd Liv Area 3,366
Originating Board BRIGHT
Year Built 1977
Annual Tax Amount $9,820
Tax Year 2018
Lot Size 0.363 Acres
Acres 0.36
Property Description
The long-time owners have LOVED LIVING HERE and have taken meticulous care of this spacious home! With a classic floor plan, the interior offers expansive primary rooms including formal living and dining rooms designed for entertaining. Perfect for the professional working from home, there is a separate library on the main level. The kitchen overlooks lovely garden views and offers an island and light-filled table space. The family room features a dramatic stone fireplace and steps out to the screened porch. Upstairs, there are 5 bedrooms, a feature that is so hard to find! Each bedroom offers ample space for furniture and good closet space as well. The owner's bedroom includes a private bath, and there are two additional full baths on this level as well. Offering the utmost in convenience, the laundry room is located on the bedroom level! With a large finished recreation room, the basement can be used in a multitude of ways: for exercise, a playroom, or home office space. There is a large workroom for the DIY enthusiast, too. From several vantage points, step out to the grounds, which have been beautifully landscaped to capture 4 seasons of greenery and blooms. Tall trees enhance the property and provide a natural privacy screen. Designed for the utmost in modern living, the home is complete with a generator. Located on a quiet cul-de-sac, this home has easy access to Potomac Village, Bethesda and DC, and job centers in Northern Virginia. It is close to the area's finest public and private schools as well. From its classic architecture to its lovely grounds, this timeless home exemplifies gracious Potomac living!
Location
State MD
County Montgomery
Zoning R200
Rooms
Other Rooms Laundry
Basement Full
Interior
Interior Features Breakfast Area, Carpet, Formal/Separate Dining Room, Kitchen - Eat-In, Kitchen - Table Space, Primary Bath(s), Wood Floors
Hot Water Natural Gas
Heating Forced Air
Cooling Central A/C
Fireplaces Number 1
Equipment Cooktop, Oven - Double, Range Hood, Refrigerator
Fireplace Y
Appliance Cooktop, Oven - Double, Range Hood, Refrigerator
Heat Source Natural Gas
Exterior
Parking Features Garage - Front Entry
Garage Spaces 2.0
Water Access N
Accessibility None
Attached Garage 2
Total Parking Spaces 2
Garage Y
Building
Lot Description Backs to Trees
Story 3+
Sewer Public Sewer
Water Public
Architectural Style Colonial
Level or Stories 3+
Additional Building Above Grade, Below Grade
New Construction N
Schools
Elementary Schools Bells Mill
Middle Schools Cabin John
High Schools Winston Churchill
School District Montgomery County Public Schools
Others
HOA Fee Include None
Senior Community No
Tax ID 161001704463
Ownership Fee Simple
SqFt Source Estimated
Special Listing Condition Standard
Read Less

Bought with Hong-Lee W Huang • Long & Foster Real Estate, Inc.




