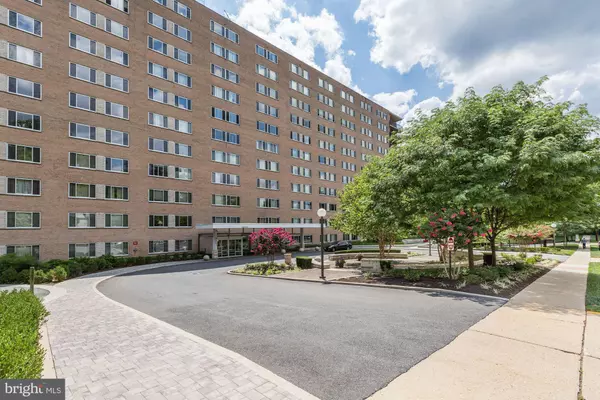For more information regarding the value of a property, please contact us for a free consultation.
1900 LYTTONSVILLE RD #306 Silver Spring, MD 20910
Want to know what your home might be worth? Contact us for a FREE valuation!

Our team is ready to help you sell your home for the highest possible price ASAP
Key Details
Sold Price $250,000
Property Type Condo
Sub Type Condo/Co-op
Listing Status Sold
Purchase Type For Sale
Square Footage 1,050 sqft
Price per Sqft $238
Subdivision Park Sutton Codm
MLS Listing ID MDMC651400
Sold Date 05/28/19
Style Contemporary
Bedrooms 2
Full Baths 2
Condo Fees $752/mo
HOA Y/N N
Abv Grd Liv Area 1,050
Originating Board BRIGHT
Year Built 1964
Annual Tax Amount $2,464
Tax Year 2018
Property Description
This lovely two bedroom, two bath condo unit has new hardwood floors throughout the entire unit, a gourmet kitchen with granite counters, and a large private stone patio ideal for entertainment and relaxation. Walk or take the bus from the convenient stops along Lyttonsville Road to visit the nearby Downtown Silver Spring with shops, restaurants, entertainment, metro, and more. The planned Purple Line Metro Stop is just steps from this building. One assigned parking space conveys with the condo unit. Park Sutton Condominium has recently renovated the common areas and has a 24-hour concierge, community laundry room, pool, roof deck, and a social calendar offering opportunities for residents to mix and mingle.
Location
State MD
County Montgomery
Zoning RH
Rooms
Other Rooms Living Room, Dining Room, Kitchen
Main Level Bedrooms 2
Interior
Interior Features Ceiling Fan(s), Combination Dining/Living, Kitchen - Galley, Walk-in Closet(s)
Hot Water Natural Gas
Heating Forced Air
Cooling Central A/C
Equipment Dishwasher, Disposal, Oven/Range - Gas, Refrigerator, Stove
Fireplace N
Appliance Dishwasher, Disposal, Oven/Range - Gas, Refrigerator, Stove
Heat Source Natural Gas
Exterior
Exterior Feature Patio(s)
Parking Features Garage - Side Entry, Garage Door Opener
Garage Spaces 54.0
Parking On Site 1
Amenities Available Common Grounds, Concierge, Laundry Facilities, Pool - Outdoor, Swimming Pool
Water Access N
Accessibility Elevator, Other
Porch Patio(s)
Attached Garage 53
Total Parking Spaces 54
Garage Y
Building
Story 1
Unit Features Hi-Rise 9+ Floors
Sewer Public Sewer
Water Public
Architectural Style Contemporary
Level or Stories 1
Additional Building Above Grade, Below Grade
Structure Type Dry Wall
New Construction N
Schools
School District Montgomery County Public Schools
Others
HOA Fee Include Air Conditioning,Common Area Maintenance,Electricity,Ext Bldg Maint,Gas,Heat,Management,Pool(s),Sewer,Trash,Water
Senior Community No
Tax ID 161301946612
Ownership Condominium
Horse Property N
Special Listing Condition Standard
Read Less

Bought with Tsion Assefa • Fairfax Realty Premier




