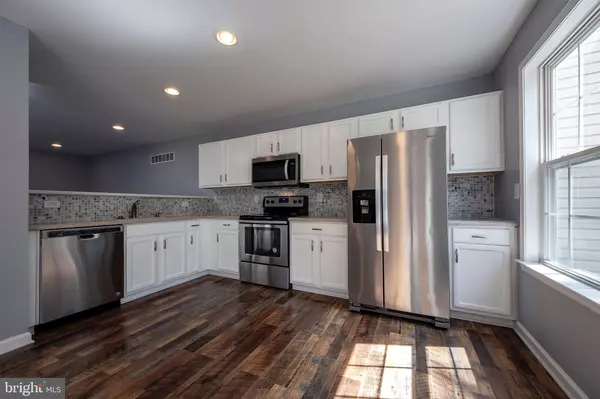For more information regarding the value of a property, please contact us for a free consultation.
408 TARTAN DR Middletown, DE 19709
Want to know what your home might be worth? Contact us for a FREE valuation!

Our team is ready to help you sell your home for the highest possible price ASAP
Key Details
Sold Price $204,900
Property Type Townhouse
Sub Type Interior Row/Townhouse
Listing Status Sold
Purchase Type For Sale
Square Footage 2,012 sqft
Price per Sqft $101
Subdivision Tartan Ct
MLS Listing ID DENC418748
Sold Date 05/30/19
Style Colonial
Bedrooms 3
Full Baths 2
Half Baths 1
HOA Y/N N
Abv Grd Liv Area 1,675
Originating Board BRIGHT
Year Built 2003
Annual Tax Amount $1,536
Tax Year 2018
Lot Size 2,178 Sqft
Acres 0.05
Lot Dimensions Approx 22 x 0.00
Property Description
Professionally renovated town home is available for immediate occupany! Located in Middletown Delaware, this three-story, one-car garage, 3 bedroom, two-and-one half bath home has been renovated from top to bottom. From entry foyer, stairway leads directly to a large family room, powder room and kitchen with dining area featuring wood laminate flooring throughout. Kitchen appliances are stainless steel including range, microwave oven, dishwasher and refrigerator. Kitchen counter tops are solid surface with integrated sink with garbage disposal. From the kitchen dining area, sliding glass doors lead to an elevated deck with composite surface for durability. Entry foyer also leads to the lower lever laundry room and bedroom with the bedroom inlcuding a wall closet, wall-to-wall carpet and sliding glass doors leading to the rear yard. One the third level, the owner s suite located in the rear of the home boasts a cathedral ceiling, walk-in closet, wall-to-wall carpet and private full bath. The third level front bedroom includes a wall closet wall-to-wall carpet and direct access to the hall bath. All the bathrooms include ceramic tile and updated vanities. Home is within a quick drive or walking distance from groceries, restaurants and coffee shop. Commute to Newark is 18 miles, Christiana Mall and Interstate 95, 19 miles, City of Wilmington 24 miles and Rehoboth Beach 69 miles.
Location
State DE
County New Castle
Area South Of The Canal (30907)
Zoning 23R-3
Direction Northwest
Rooms
Other Rooms Dining Room, Primary Bedroom, Bedroom 2, Bedroom 3, Kitchen, Family Room, Laundry, Bathroom 2, Primary Bathroom
Interior
Interior Features Combination Kitchen/Dining, Primary Bath(s), Recessed Lighting
Hot Water Electric
Heating Forced Air
Cooling Central A/C
Flooring Laminated, Carpet, Ceramic Tile
Equipment Disposal, Dishwasher, Built-In Microwave, Built-In Range, Refrigerator, Icemaker
Furnishings No
Fireplace N
Window Features Double Pane,Insulated,Screens
Appliance Disposal, Dishwasher, Built-In Microwave, Built-In Range, Refrigerator, Icemaker
Heat Source Natural Gas
Laundry Lower Floor
Exterior
Exterior Feature Deck(s)
Parking Features Garage - Front Entry, Inside Access
Garage Spaces 2.0
Water Access N
Roof Type Architectural Shingle
Street Surface Paved
Accessibility None
Porch Deck(s)
Road Frontage City/County
Attached Garage 1
Total Parking Spaces 2
Garage Y
Building
Lot Description Level, Rear Yard
Story 3+
Foundation Concrete Perimeter
Sewer Public Sewer
Water Public
Architectural Style Colonial
Level or Stories 3+
Additional Building Above Grade, Below Grade
Structure Type Dry Wall
New Construction N
Schools
Elementary Schools Brick Mill
Middle Schools Louis L. Redding
High Schools Middletown
School District Appoquinimink
Others
Pets Allowed Y
Senior Community No
Tax ID 23-007.00-166
Ownership Fee Simple
SqFt Source Assessor
Security Features Smoke Detector,Carbon Monoxide Detector(s)
Acceptable Financing Conventional, FHA, VA, Cash
Horse Property N
Listing Terms Conventional, FHA, VA, Cash
Financing Conventional,FHA,VA,Cash
Special Listing Condition Standard
Pets Allowed Cats OK, Dogs OK
Read Less

Bought with Michelle L Brown • Concord Realty Group




