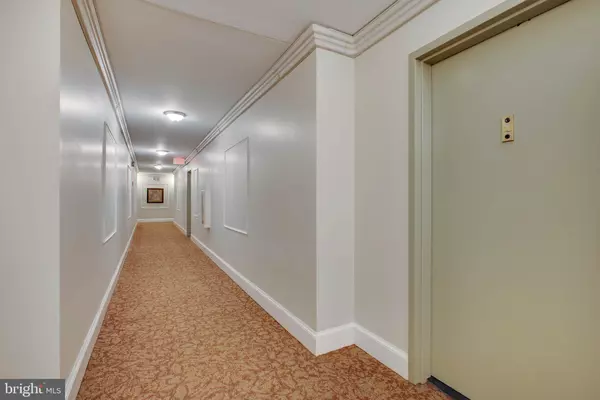For more information regarding the value of a property, please contact us for a free consultation.
2817 JERMANTOWN RD #305 Oakton, VA 22124
Want to know what your home might be worth? Contact us for a FREE valuation!

Our team is ready to help you sell your home for the highest possible price ASAP
Key Details
Sold Price $297,000
Property Type Condo
Sub Type Condo/Co-op
Listing Status Sold
Purchase Type For Sale
Square Footage 1,254 sqft
Price per Sqft $236
Subdivision Treebrooke Condominium
MLS Listing ID VAFX1049146
Sold Date 05/30/19
Style Traditional
Bedrooms 2
Full Baths 1
Condo Fees $524/mo
HOA Y/N N
Abv Grd Liv Area 1,254
Originating Board BRIGHT
Year Built 1974
Annual Tax Amount $3,280
Tax Year 2018
Property Description
Easy carefree condo living within a short distance from the Vienna Metro and the heart of downtown Oakton. This 2 bedroom/1 full bath with second vanity and sink in the master bedroom offers spacious living with great views from the 3rd floor balcony. Wood flooring throughout, neutral paint, upgraded kitchen and bath. Plenty of front door parking with an elevator ride to your door, Centrally located community offers easy access todowntown DC, Reston Town Center, Dulles Toll Road, Route 66, and Tysons. Oakton Shopping Center is 5 minutes away with grocery store, CVS Pharmacy, Starbucks Coffee, restaurants, and several retail service stores. Call to schedule a showing.
Location
State VA
County Fairfax
Zoning 320
Rooms
Other Rooms Living Room, Dining Room, Primary Bedroom, Bedroom 2, Kitchen, Foyer, Laundry
Main Level Bedrooms 2
Interior
Interior Features Combination Dining/Living, Dining Area, Entry Level Bedroom, Floor Plan - Traditional, Kitchen - Table Space, Wood Floors, Window Treatments
Heating Forced Air
Cooling Central A/C
Equipment Built-In Microwave, Dishwasher, Disposal, Dryer - Front Loading, Exhaust Fan, Oven/Range - Electric, Refrigerator, Stainless Steel Appliances, Washer - Front Loading
Window Features Screens
Appliance Built-In Microwave, Dishwasher, Disposal, Dryer - Front Loading, Exhaust Fan, Oven/Range - Electric, Refrigerator, Stainless Steel Appliances, Washer - Front Loading
Heat Source Electric
Exterior
Amenities Available Common Grounds, Elevator, Pool - Outdoor
Water Access N
View Garden/Lawn
Accessibility 36\"+ wide Halls, Elevator
Garage N
Building
Story 3+
Unit Features Mid-Rise 5 - 8 Floors
Sewer Public Sewer
Water Public
Architectural Style Traditional
Level or Stories 3+
Additional Building Above Grade, Below Grade
New Construction N
Schools
Elementary Schools Oakton
Middle Schools Thoreau
High Schools Oakton
School District Fairfax County Public Schools
Others
HOA Fee Include Common Area Maintenance,Custodial Services Maintenance,Ext Bldg Maint,Management,Pool(s),Trash
Senior Community No
Tax ID 0474 09030305
Ownership Condominium
Security Features Main Entrance Lock
Special Listing Condition Standard
Read Less

Bought with Debbie J Dogrul • Long & Foster Real Estate, Inc.
GET MORE INFORMATION





