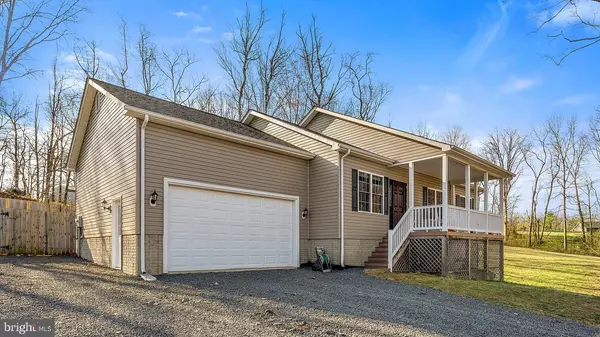For more information regarding the value of a property, please contact us for a free consultation.
3533 FENNY HILL RD Delaplane, VA 20144
Want to know what your home might be worth? Contact us for a FREE valuation!

Our team is ready to help you sell your home for the highest possible price ASAP
Key Details
Sold Price $370,000
Property Type Single Family Home
Sub Type Detached
Listing Status Sold
Purchase Type For Sale
Square Footage 1,320 sqft
Price per Sqft $280
Subdivision None Available
MLS Listing ID VAFQ159226
Sold Date 05/31/19
Style Ranch/Rambler
Bedrooms 3
Full Baths 2
HOA Y/N N
Abv Grd Liv Area 1,320
Originating Board BRIGHT
Year Built 2013
Annual Tax Amount $2,968
Tax Year 2018
Lot Size 1.552 Acres
Acres 1.55
Property Description
SUPER CHARMING HOME IN A LOVELY SETTING; offers privacy and pretty views from the front porch. All the upgrades you'd wish for in a new home! Granite counters, wood floors, tiled baths and stainless appliances. Lots of room to expand in the lower level. Awesome 2 car garage with 14' ceiling is perfect for a car enthusiast (car lift sold separately). Located near I-66 for an easy commute. Lot is mostly wooded and private with plenty of lawn for recreation. Ideal location in horse and wine country!
Location
State VA
County Fauquier
Zoning R1/RC
Rooms
Other Rooms Primary Bedroom, Bedroom 2, Bedroom 3, Kitchen, Great Room, Utility Room
Basement Full, Sump Pump, Walkout Level, Rough Bath Plumb, Unfinished
Main Level Bedrooms 3
Interior
Interior Features Ceiling Fan(s), Dining Area, Entry Level Bedroom, Family Room Off Kitchen, Floor Plan - Open, Kitchen - Gourmet, Primary Bath(s), Upgraded Countertops, Wood Floors
Hot Water Electric
Heating Heat Pump(s)
Cooling Central A/C, Ceiling Fan(s), Heat Pump(s)
Flooring Wood, Ceramic Tile
Equipment Built-In Microwave, Dishwasher, Dryer, Icemaker, Microwave, Oven/Range - Electric, Range Hood, Refrigerator, Stainless Steel Appliances, Washer
Appliance Built-In Microwave, Dishwasher, Dryer, Icemaker, Microwave, Oven/Range - Electric, Range Hood, Refrigerator, Stainless Steel Appliances, Washer
Heat Source Electric
Laundry Basement
Exterior
Exterior Feature Porch(es)
Parking Features Garage - Front Entry
Garage Spaces 5.0
Fence Partially, Privacy, Wood
Water Access N
View Scenic Vista
Accessibility None
Porch Porch(es)
Road Frontage State
Attached Garage 2
Total Parking Spaces 5
Garage Y
Building
Story 2
Sewer Septic = # of BR
Water Well
Architectural Style Ranch/Rambler
Level or Stories 2
Additional Building Above Grade, Below Grade
Structure Type 9'+ Ceilings,Vaulted Ceilings
New Construction N
Schools
Elementary Schools Claude Thompson
Middle Schools Marshall
High Schools Fauquier
School District Fauquier County Public Schools
Others
Senior Community No
Tax ID 6030-67-2685
Ownership Fee Simple
SqFt Source Assessor
Horse Property N
Special Listing Condition Standard
Read Less

Bought with Peggy A Wine • Long & Foster Real Estate, Inc.




