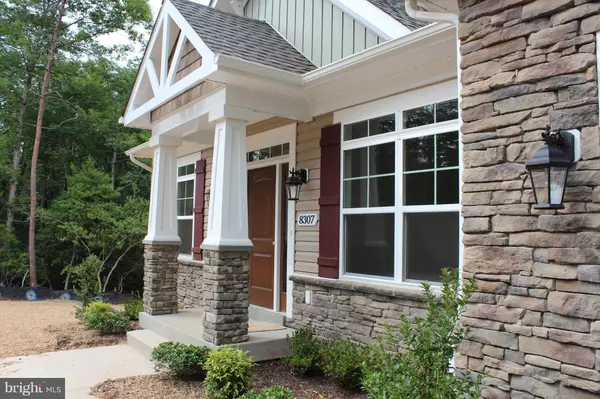For more information regarding the value of a property, please contact us for a free consultation.
7314 GLENHAVEN DR Fredericksburg, VA 22407
Want to know what your home might be worth? Contact us for a FREE valuation!

Our team is ready to help you sell your home for the highest possible price ASAP
Key Details
Sold Price $524,849
Property Type Single Family Home
Sub Type Detached
Listing Status Sold
Purchase Type For Sale
Square Footage 2,750 sqft
Price per Sqft $190
Subdivision Glenhaven
MLS Listing ID VASP190568
Sold Date 05/30/19
Style Ranch/Rambler
Bedrooms 4
Full Baths 2
Half Baths 1
HOA Fees $99/mo
HOA Y/N Y
Abv Grd Liv Area 2,750
Originating Board BRIGHT
Year Built 2019
Annual Tax Amount $1
Tax Year 2019
Lot Size 2.000 Acres
Acres 2.0
Property Description
BROOKSTONE HOMES ONE LEVEL LIVING on 2 acre site in gorgeous established Glenhaven tucked away in prime location off Plank Rd! APRIL Move in OR PICK YOUR LOT! 14 PLANS TO CHOOSE FROM! HURRY ONLY 6 LOTS REMAINING!! Granite included! Photos show upgrades avail to add and similar home to OAKMONT EXT RANCH.UP TO $7,500 CC W/ PREF LENDER & TITLE & $10K OPTIONS! SMART HOME!Photos show similar home
Location
State VA
County Spotsylvania
Zoning NEW
Rooms
Other Rooms Dining Room, Primary Bedroom, Bedroom 2, Bedroom 3, Bedroom 4, Family Room, Basement
Basement Outside Entrance, Rear Entrance, Rough Bath Plumb
Main Level Bedrooms 4
Interior
Interior Features Family Room Off Kitchen, Dining Area, Kitchen - Eat-In, Entry Level Bedroom, Chair Railings, Primary Bath(s), Floor Plan - Open
Hot Water Electric
Heating Forced Air
Cooling Zoned
Flooring Ceramic Tile, Hardwood, Other
Fireplaces Number 1
Fireplaces Type Gas/Propane
Equipment Washer/Dryer Hookups Only, Dishwasher, Microwave, Oven/Range - Electric
Fireplace Y
Appliance Washer/Dryer Hookups Only, Dishwasher, Microwave, Oven/Range - Electric
Heat Source Electric
Exterior
Parking Features Garage - Side Entry, Inside Access
Garage Spaces 2.0
Water Access N
Accessibility Other
Attached Garage 2
Total Parking Spaces 2
Garage Y
Building
Story 2
Sewer Septic Exists
Water Well
Architectural Style Ranch/Rambler
Level or Stories 2
Additional Building Above Grade
Structure Type Vaulted Ceilings,9'+ Ceilings
New Construction Y
Schools
High Schools Riverbend
School District Spotsylvania County Public Schools
Others
Senior Community No
Tax ID NO TAX RECORD
Ownership Fee Simple
SqFt Source Estimated
Special Listing Condition Standard
Read Less

Bought with DONTEY BRANCH Sr. • United Real Estate Premier




