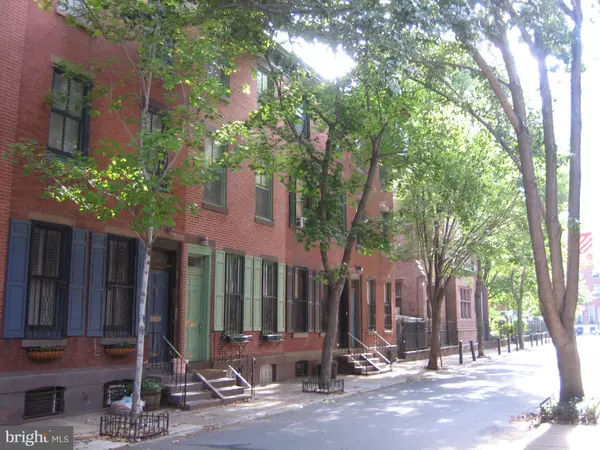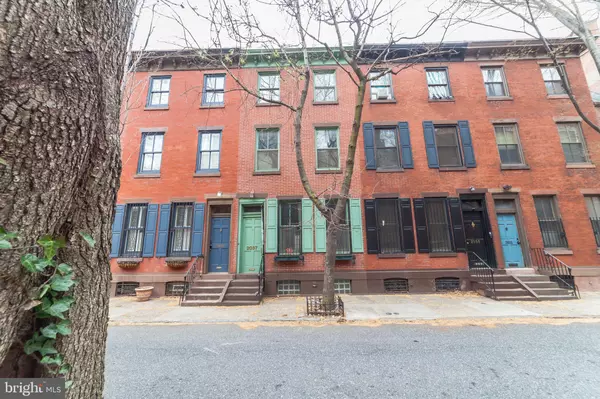For more information regarding the value of a property, please contact us for a free consultation.
2037 APPLETREE ST Philadelphia, PA 19103
Want to know what your home might be worth? Contact us for a FREE valuation!

Our team is ready to help you sell your home for the highest possible price ASAP
Key Details
Sold Price $525,000
Property Type Townhouse
Sub Type Interior Row/Townhouse
Listing Status Sold
Purchase Type For Sale
Square Footage 1,489 sqft
Price per Sqft $352
Subdivision Logan Square
MLS Listing ID PAPH782238
Sold Date 05/31/19
Style Traditional
Bedrooms 3
Full Baths 2
Half Baths 1
HOA Y/N N
Abv Grd Liv Area 1,489
Originating Board BRIGHT
Annual Tax Amount $7,755
Tax Year 2019
Lot Size 633 Sqft
Acres 0.01
Lot Dimensions 15.83 x 40.00
Property Description
An amazing opportunity to own this rarely available and historic 3 bedroom, 2.5 bathroom townhouse located on a quiet, tree lined street in the highly desirable Logan Square neighborhood of Philadelphia and within the GREENFIELD SCHOOL CATCHMENT! This home has great curb appeal with its attractive original brick front, shutters and detailed cornice. On the first floor you will find a large and inviting front living room featuring original pine floors, high ceilings, crown molding, 2 front windows with shutters, built in shelving, and a beautiful light fixture. Just off the living room there's a sizeable open style kitchen with maple cabinetry, crown molding, tile floors, a powder room and french doors out to private yard. On the 2nd floor there's a front bedroom, full bath including a soaking tub with jets and a bedroom, dressing room / office. The 3rd floor offers hardwood floors, two Southern facing front windows, 2 double mirrored closets, a full tile bath with tub, plus a back open den with exposed brick. The basement is being used for storage and laundry but can be finished for your enjoyment. With a walk score of 97, Transit Score 100, Biker's Score of 96 you can be in the heart of it all in a matter of seconds. Walking distance to the Comcast Center, public transportation, Whole Foods, Trader Joe's, Rittenhouse Square, great restaurants, museums, nightlife, the Schuylkill River Trail and easy access to the Parkway and I676.. There are plenty of parking options surrounding this home. From a plethora of street parking to free night and weekend covered parking on the block! Schedule Your Showings Today!
Location
State PA
County Philadelphia
Area 19103 (19103)
Zoning RSA5
Direction North
Rooms
Other Rooms Living Room, Kitchen
Basement Unfinished
Interior
Interior Features Floor Plan - Open, Kitchen - Eat-In, Wood Floors
Hot Water Natural Gas
Heating Forced Air
Cooling Central A/C
Flooring Hardwood
Furnishings No
Heat Source Natural Gas
Exterior
Water Access N
Roof Type Flat
Accessibility None
Garage N
Building
Story 3+
Sewer Public Sewer
Water Public
Architectural Style Traditional
Level or Stories 3+
Additional Building Above Grade, Below Grade
Structure Type Masonry
New Construction N
Schools
Elementary Schools Greenfield Albert
School District The School District Of Philadelphia
Others
Senior Community No
Tax ID 083021100
Ownership Fee Simple
SqFt Source Assessor
Acceptable Financing Negotiable
Listing Terms Negotiable
Financing Negotiable
Special Listing Condition Standard
Read Less

Bought with Michala Costello • Compass RE




