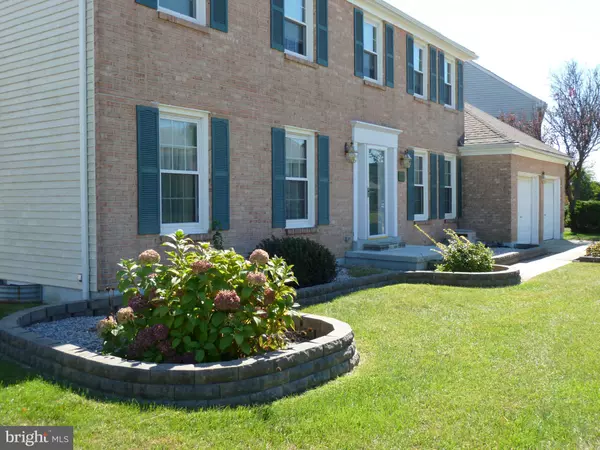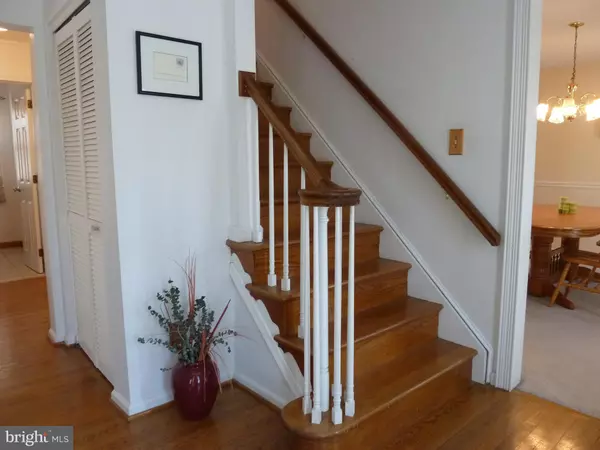For more information regarding the value of a property, please contact us for a free consultation.
139 ASPEN DR Newark, DE 19702
Want to know what your home might be worth? Contact us for a FREE valuation!

Our team is ready to help you sell your home for the highest possible price ASAP
Key Details
Sold Price $309,000
Property Type Single Family Home
Sub Type Detached
Listing Status Sold
Purchase Type For Sale
Square Footage 2,325 sqft
Price per Sqft $132
Subdivision Summer Hill
MLS Listing ID DENC416084
Sold Date 05/31/19
Style Colonial
Bedrooms 4
Full Baths 2
Half Baths 1
HOA Fees $10/ann
HOA Y/N Y
Abv Grd Liv Area 2,325
Originating Board BRIGHT
Year Built 1989
Annual Tax Amount $3,405
Tax Year 2018
Lot Size 9,583 Sqft
Acres 0.22
Property Description
Great 4 bedroom, 2.5 bath home backing to community parkland! Has family room with fireplace, office, first floor laundry room, and two car garage. All major systems updated...roof, heating, central air, hot water heater, windows, gutters, downspouts and more! One of the largest homes in Summer Hill development. The first floor features large living room, family room with fireplace, formal dining room, kitchen, office and laundry room. The spacious eat-in kitchen has corian counter-tops, ceramic tiled floor and lovely garden window. The second floor features spacious bedrooms including master bedroom with walk-in closet and full bath! Low maintenance exterior! Custom built shed included and Rainsoft water treatment system! All appliances included. Minutes to shopping & I-95. Just a short walk to Weiss County Park with tennis, ball/soccer fields and walking trails! Great Community and convenient location!
Location
State DE
County New Castle
Area Newark/Glasgow (30905)
Zoning NCPUD
Rooms
Other Rooms Living Room, Dining Room, Primary Bedroom, Bedroom 2, Bedroom 3, Bedroom 4, Kitchen, Family Room, Laundry, Office
Basement Partial, Unfinished
Interior
Interior Features Carpet, Primary Bath(s), Walk-in Closet(s), Breakfast Area, Kitchen - Eat-In, Upgraded Countertops, Water Treat System
Heating Heat Pump(s)
Cooling Central A/C
Flooring Hardwood, Carpet
Fireplaces Number 1
Fireplaces Type Brick, Equipment, Mantel(s)
Equipment Dishwasher, Disposal, Dryer - Electric, Extra Refrigerator/Freezer, Oven/Range - Electric, Refrigerator, Washer
Fireplace Y
Window Features Double Pane,Energy Efficient
Appliance Dishwasher, Disposal, Dryer - Electric, Extra Refrigerator/Freezer, Oven/Range - Electric, Refrigerator, Washer
Heat Source Propane - Leased
Laundry Main Floor
Exterior
Exterior Feature Deck(s)
Parking Features Garage - Front Entry
Garage Spaces 2.0
Utilities Available Propane, Under Ground, Cable TV Available
Water Access N
View Other
Roof Type Shingle
Accessibility None
Porch Deck(s)
Attached Garage 2
Total Parking Spaces 2
Garage Y
Building
Lot Description Backs - Parkland
Story 2
Sewer Public Sewer
Water Public
Architectural Style Colonial
Level or Stories 2
Additional Building Above Grade, Below Grade
Structure Type Dry Wall
New Construction N
Schools
School District Christina
Others
Senior Community No
Tax ID 09-038.30-172
Ownership Fee Simple
SqFt Source Assessor
Acceptable Financing Cash, Conventional, FHA, VA
Horse Property N
Listing Terms Cash, Conventional, FHA, VA
Financing Cash,Conventional,FHA,VA
Special Listing Condition Standard
Read Less

Bought with Cheryl L. Stigars • Empower Real Estate, LLC




