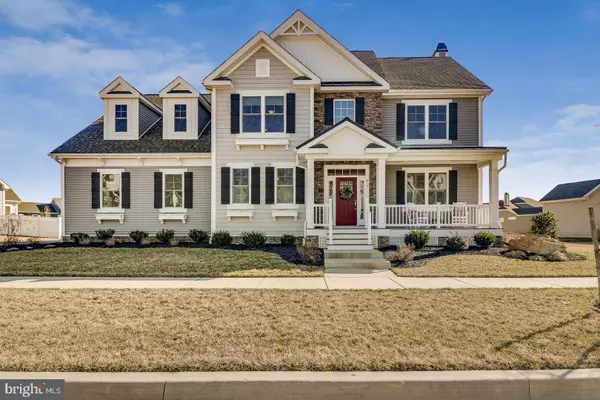For more information regarding the value of a property, please contact us for a free consultation.
815 SWEET BIRCH DR Middletown, DE 19709
Want to know what your home might be worth? Contact us for a FREE valuation!

Our team is ready to help you sell your home for the highest possible price ASAP
Key Details
Sold Price $540,000
Property Type Single Family Home
Sub Type Detached
Listing Status Sold
Purchase Type For Sale
Square Footage 3,300 sqft
Price per Sqft $163
Subdivision Parkside
MLS Listing ID DENC418584
Sold Date 05/31/19
Style Traditional
Bedrooms 4
Full Baths 2
Half Baths 1
HOA Fees $70/qua
HOA Y/N Y
Abv Grd Liv Area 3,300
Originating Board BRIGHT
Year Built 2017
Annual Tax Amount $3,605
Tax Year 2018
Lot Size 0.390 Acres
Acres 0.39
Property Description
THIS IS A SHOW STOPPER!!!!!! This Schell Brothers 3 year old BRADY model boasts perfection. As you drive down the picturesque street of Sweet Birch in Parkside, you are WOWED. From the light gray and stone exterior with the inviting front porch and RED DOOR you notice the professionally landscaped property. YES, and a 3 car side entry garage. As you are welcomed through the front door you are greeted with stunning wide planked hickory wood floors. The first room you see is the large flex room with double french doors, this room can be used as an office, a formal dining room or large playroom. Then a few feet away you do not know where to look first, the large open concept family room with a custom shiplap fireplace and built-ins, the kitchen with upgraded cabinets and high end appliances and oversized Kohler Vault sink or the large morning room that is beaming with natural light. The screened in porch is right off the kitchen with cable TV/Power ready adding to your entertaining pleasures. The large mud room and pantry are additional bonuses. Heading upstairs, the large owners suite is stunning with an outside deck. Three additional large bedrooms and a large hall bathroom. Conveniently located upper floor laundry room. The large basement is awaiting you to finish. This basement has the rough-in plumbing for a full bathroom and a walk-up basement stairwell. Did I forget to mention the large beautiful yard. WAIT or was it the Award winning APPOQUINIMINK schools. MAKE YOUR APPOINTMENT TO SEE, This will not last long!
Location
State DE
County New Castle
Area South Of The Canal (30907)
Zoning 23R-2
Rooms
Other Rooms Primary Bedroom, Kitchen, Family Room, Breakfast Room, Bedroom 1, Study, Laundry, Mud Room, Bathroom 2, Bathroom 3, Screened Porch
Basement Rough Bath Plumb, Walkout Stairs
Interior
Heating Central
Cooling Central A/C
Flooring Carpet, Hardwood
Fireplaces Number 1
Fireplaces Type Gas/Propane
Fireplace Y
Window Features Double Pane,ENERGY STAR Qualified
Heat Source Central
Laundry Upper Floor
Exterior
Exterior Feature Porch(es), Screened
Garage Spaces 6.0
Water Access N
Roof Type Architectural Shingle
Accessibility >84\" Garage Door
Porch Porch(es), Screened
Total Parking Spaces 6
Garage N
Building
Story 2
Sewer Public Sewer
Water Public
Architectural Style Traditional
Level or Stories 2
Additional Building Above Grade, Below Grade
Structure Type Dry Wall,9'+ Ceilings
New Construction N
Schools
School District Appoquinimink
Others
Senior Community No
Tax ID 23-030.00-186
Ownership Fee Simple
SqFt Source Assessor
Horse Property N
Special Listing Condition Standard
Read Less

Bought with Ann Marie Germano • Patterson-Schwartz-Hockessin




