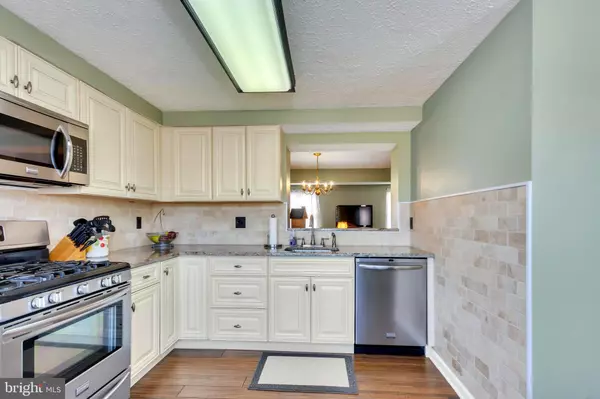For more information regarding the value of a property, please contact us for a free consultation.
42 STONESHIRE DR Glassboro, NJ 08028
Want to know what your home might be worth? Contact us for a FREE valuation!

Our team is ready to help you sell your home for the highest possible price ASAP
Key Details
Sold Price $169,900
Property Type Townhouse
Sub Type Interior Row/Townhouse
Listing Status Sold
Purchase Type For Sale
Square Footage 1,792 sqft
Price per Sqft $94
Subdivision Olde Orchard
MLS Listing ID NJGL230788
Sold Date 03/31/19
Style Colonial
Bedrooms 2
Full Baths 2
Half Baths 2
HOA Y/N N
Abv Grd Liv Area 1,792
Originating Board BRIGHT
Year Built 1990
Annual Tax Amount $5,746
Tax Year 2018
Lot Size 3,267 Sqft
Acres 0.08
Lot Dimensions 0.00 x 0.00
Property Description
Just unpack and move right in !! All the updating and upgrading is already done...This is not your average townhome!! Gorgeous brand new kitchen with Granite and stainless steel appliances. Living/Dining Rooms are nice and open and freshly painted with Gleaming hardwood floors that flow throughout the whole main level. Upstairs is freshly painted and carpeted and has a large master bedroom with tons of closet space with an updated bath. the 2nd bedroom is very generously sized 19x14 that is normally 2 bedrooms in this model that can easily be converted back into an additional bedroom. The first level has a great family room with outside entrance to a nice size rear yard, storage space and laundry room and 1 car garage. Do not miss out on this almost 1800 sq ft home with 2 possibly 3 bedrooms 2 full and 2 half bath with family room in Glassboro!!
Location
State NJ
County Gloucester
Area Glassboro Boro (20806)
Zoning R4
Rooms
Other Rooms Living Room, Dining Room, Bedroom 2, Kitchen, Family Room, Primary Bathroom
Interior
Interior Features Attic, Carpet, Floor Plan - Open, Kitchen - Eat-In, Kitchen - Gourmet, Upgraded Countertops, Wood Floors
Heating Forced Air
Cooling Central A/C
Heat Source Natural Gas
Exterior
Parking Features Garage - Front Entry
Garage Spaces 1.0
Water Access N
Accessibility None
Attached Garage 1
Total Parking Spaces 1
Garage Y
Building
Story 3+
Sewer Public Sewer
Water Public
Architectural Style Colonial
Level or Stories 3+
Additional Building Above Grade, Below Grade
New Construction N
Schools
School District Glassboro Public Schools
Others
Senior Community No
Tax ID 06-00411 12-00028
Ownership Fee Simple
SqFt Source Assessor
Acceptable Financing FHA, Conventional, Cash
Listing Terms FHA, Conventional, Cash
Financing FHA,Conventional,Cash
Special Listing Condition Standard
Read Less

Bought with Edward B Halstead • Taylor Properties




