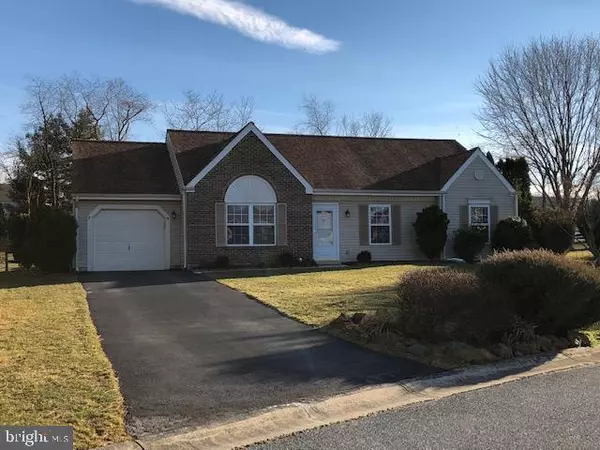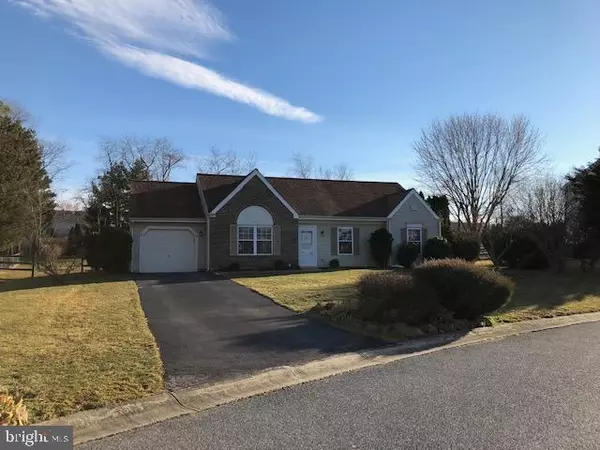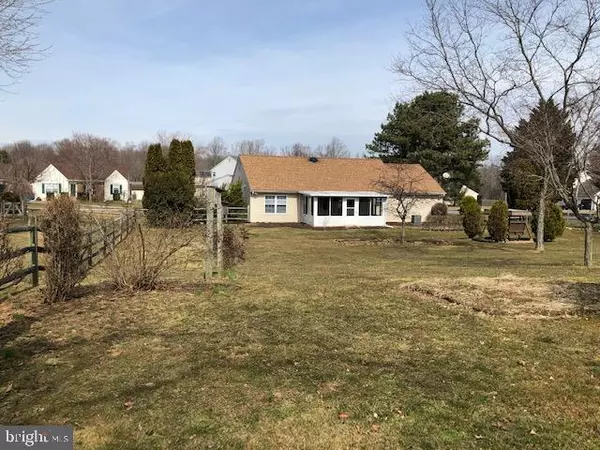For more information regarding the value of a property, please contact us for a free consultation.
140 COOPERS DR Newark, DE 19702
Want to know what your home might be worth? Contact us for a FREE valuation!

Our team is ready to help you sell your home for the highest possible price ASAP
Key Details
Sold Price $265,000
Property Type Single Family Home
Sub Type Detached
Listing Status Sold
Purchase Type For Sale
Square Footage 1,250 sqft
Price per Sqft $212
Subdivision Coopers Run
MLS Listing ID DENC418034
Sold Date 05/21/19
Style Ranch/Rambler
Bedrooms 3
Full Baths 2
HOA Y/N N
Abv Grd Liv Area 1,250
Originating Board BRIGHT
Year Built 1992
Annual Tax Amount $2,024
Tax Year 2018
Lot Size 0.490 Acres
Acres 0.49
Property Description
Hurry - Don't miss this meticulous ranch style home. Sellers were definitely thinking of the new buyers when they had new carpet installed throughout, had all of the walls, ceilings and closets professionally painted and installed new blinds and new lighting fixtures. If you are looking to start new this is the one for you. Lovely 3 bedroom, 2 full bathroom ranch style home will appeal to you inside and out. Great curb appeal, fenced backyard, comfy 3 season/sun room, 3 bedrooms, master bedroom walk-in closet, kitchen with pantry and breakfast bar, dining room, large living room with lots of natural light and an attached garage. No worry about any expenses when you move in because the hot water heater was replaced in 2017, new HVAC in 2017 and new roof in 2011. If you want or need one floor living that you will be proud to call home come see this one. You won't be disappointed. Quiet neighborhood located near shopping and main roads. Come - give it a look for yourself.
Location
State DE
County New Castle
Area Newark/Glasgow (30905)
Zoning NC21
Rooms
Other Rooms Living Room, Dining Room, Bedroom 2, Bedroom 3, Kitchen, Sun/Florida Room, Primary Bathroom
Main Level Bedrooms 3
Interior
Interior Features Primary Bath(s), Pantry, Walk-in Closet(s)
Heating Forced Air
Cooling Central A/C
Fireplace N
Heat Source Natural Gas
Exterior
Parking Features Garage - Front Entry
Garage Spaces 1.0
Water Access N
Accessibility None
Attached Garage 1
Total Parking Spaces 1
Garage Y
Building
Story 1
Sewer Public Sewer
Water Public
Architectural Style Ranch/Rambler
Level or Stories 1
Additional Building Above Grade, Below Grade
New Construction N
Schools
High Schools Christiana
School District Christina
Others
Senior Community No
Tax ID 11-021.10-015
Ownership Fee Simple
SqFt Source Estimated
Acceptable Financing Cash, Conventional, FHA, VA
Listing Terms Cash, Conventional, FHA, VA
Financing Cash,Conventional,FHA,VA
Special Listing Condition Standard
Read Less

Bought with Lynne R Holt • Patterson-Schwartz-Middletown




