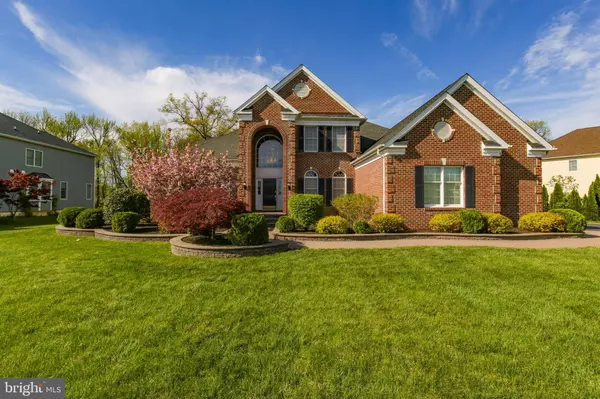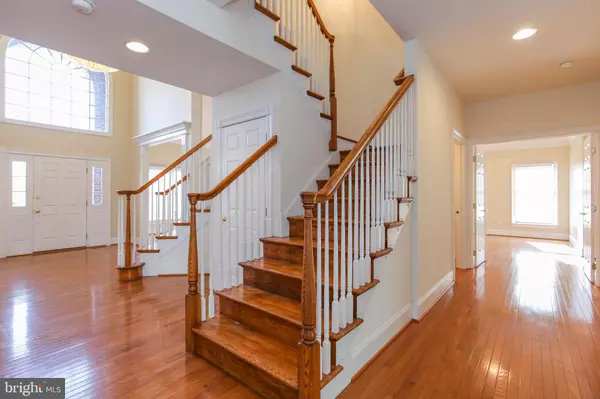For more information regarding the value of a property, please contact us for a free consultation.
406 DERBY WAY Wilmington, DE 19810
Want to know what your home might be worth? Contact us for a FREE valuation!

Our team is ready to help you sell your home for the highest possible price ASAP
Key Details
Sold Price $718,000
Property Type Single Family Home
Sub Type Detached
Listing Status Sold
Purchase Type For Sale
Square Footage 4,050 sqft
Price per Sqft $177
Subdivision Brandywine Hunt
MLS Listing ID DENC476662
Sold Date 05/28/19
Style Colonial
Bedrooms 4
Full Baths 3
Half Baths 1
HOA Fees $120/mo
HOA Y/N Y
Abv Grd Liv Area 4,050
Originating Board BRIGHT
Year Built 2006
Annual Tax Amount $7,345
Tax Year 2018
Lot Size 0.530 Acres
Acres 0.53
Lot Dimensions 0.00 x 0.00
Property Description
Beautiful 4BR/3.5BA Brick colonial with Marvelous 1st Floor Master Bedroom Suite. Luxurious 4 piece master bath with his/her sinks, a large corner jet tub, and an over-sized stall shower. Granite kitchen with center island, gas cook top, and double wall ovens. 42" cherry cabinets, venting to exterior, huge walk-in Pantry. Enlarged Breakfast Room with skylights. 2-story Foyer. 2-Story Family Room with gas fireplace and slider to a beautiful maintenance free composite deck with stairs to grade. Formal Living Room and Dining with decorative molding. Office with Bay Window. Convenient Main floor Laundry/Mud Room. Three Bedrooms upstairs all have walk-in closets and its own bathrooms with a Jack and Jill bathroom and a Hall Bath. 9ft. ceilings on main floor and walkout basement. Gleaming oak hardwood floors throughout - there is no carpeting anywhere in this home! Lots of Recessed lights galore. The full walk-out basement is unfinished which is great for storage or for gaming. Beautiful 0.5 acre wooded lot. 3 car side garage. Beautiful landscaping with brick walkway. Super convenient location, close to I-95, Rt. 202, mall, schools and shopping. All stucco has been replace by Hardy planks .NO Stucco at all. Hurry to see and make an offer today!!
Location
State DE
County New Castle
Area Brandywine (30901)
Zoning S
Rooms
Other Rooms Living Room, Dining Room, Primary Bedroom, Bedroom 3, Bedroom 4, Kitchen, Family Room, Library, Bathroom 2
Basement Full, Daylight, Full
Main Level Bedrooms 1
Interior
Interior Features Breakfast Area, Butlers Pantry, Ceiling Fan(s), Chair Railings, Crown Moldings, Family Room Off Kitchen, Floor Plan - Open, Formal/Separate Dining Room, Kitchen - Gourmet, Kitchen - Island, Recessed Lighting, WhirlPool/HotTub, Wood Floors
Hot Water Natural Gas
Heating Forced Air
Cooling Central A/C
Fireplaces Number 1
Heat Source Natural Gas
Exterior
Parking Features Garage - Side Entry, Garage Door Opener
Garage Spaces 3.0
Water Access N
Accessibility None
Attached Garage 3
Total Parking Spaces 3
Garage Y
Building
Story 2
Sewer Public Sewer
Water Public
Architectural Style Colonial
Level or Stories 2
Additional Building Above Grade, Below Grade
New Construction N
Schools
School District Brandywine
Others
Senior Community No
Tax ID 06-005.00-048
Ownership Fee Simple
SqFt Source Assessor
Acceptable Financing Cash, Conventional
Listing Terms Cash, Conventional
Financing Cash,Conventional
Special Listing Condition Standard
Read Less

Bought with Juliet Wei Zhang • RE/MAX Edge




