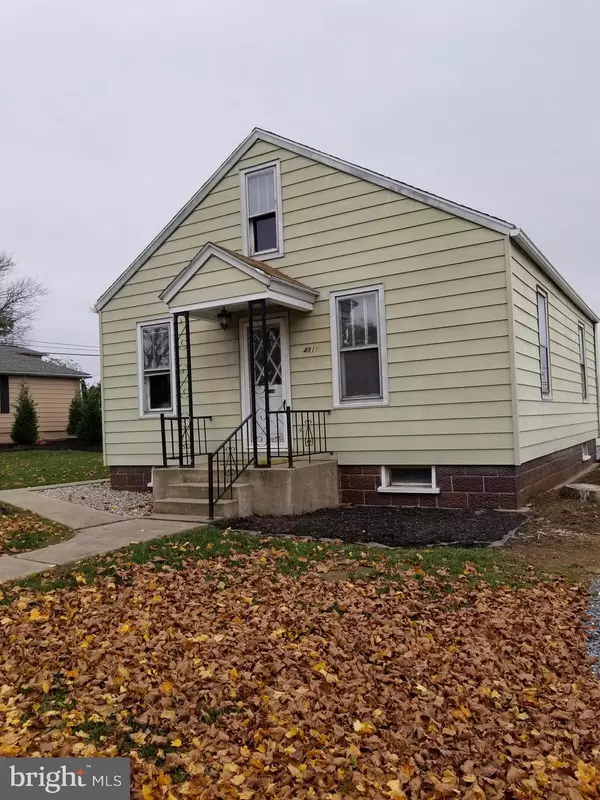For more information regarding the value of a property, please contact us for a free consultation.
4815 ORCHARD ST Harrisburg, PA 17109
Want to know what your home might be worth? Contact us for a FREE valuation!

Our team is ready to help you sell your home for the highest possible price ASAP
Key Details
Sold Price $59,500
Property Type Single Family Home
Sub Type Detached
Listing Status Sold
Purchase Type For Sale
Square Footage 1,051 sqft
Price per Sqft $56
Subdivision Lower Paxton
MLS Listing ID PADA101832
Sold Date 06/06/19
Style Cape Cod
Bedrooms 2
Full Baths 1
HOA Y/N N
Abv Grd Liv Area 1,051
Originating Board BRIGHT
Year Built 1935
Annual Tax Amount $1,776
Tax Year 2018
Lot Size 9,180 Sqft
Acres 0.21
Property Description
This home has potential for someone that wants a clean slate to construct their dream home. The seller has taken the structure down to the studs and removed any outdated structure that would no longer serve such as a furnace chimney that took up floor space. This home is ready for imagination and vision. There can be an open floor plan and more with this diamond in the rough. It is a perfect structure to consider all options for creating even more space with the idea of a dormer. This home sits on a one way street that reduces traffic and has an alley in the back that makes access easy. Homes on both side have just been renovated and add value to this property. This location is also in a commercial zone and allow for a small business.
Location
State PA
County Dauphin
Area Lower Paxton Twp (14035)
Zoning R01
Direction North
Rooms
Other Rooms Living Room, Dining Room, Kitchen
Basement Full
Main Level Bedrooms 1
Interior
Hot Water None
Heating None
Cooling None
Flooring Wood
Fireplace N
Heat Source Natural Gas
Exterior
Parking Features Garage - Rear Entry
Garage Spaces 9.0
Fence Chain Link
Utilities Available Natural Gas Available, Electric Available
Water Access N
Roof Type Shingle
Street Surface Black Top,Alley
Accessibility 2+ Access Exits
Road Frontage Boro/Township
Total Parking Spaces 9
Garage Y
Building
Lot Description Front Yard, Landscaping, Level, Open, Rear Yard, Road Frontage, SideYard(s)
Story 1.5
Foundation Block, Brick/Mortar, Other
Sewer Public Sewer
Water Well, Public Hook-up Available
Architectural Style Cape Cod
Level or Stories 1.5
Additional Building Above Grade, Below Grade
Structure Type Unfinished Walls
New Construction N
Schools
High Schools Central Dauphin
School District Central Dauphin
Others
Senior Community No
Tax ID 35-053-077-000-0000
Ownership Fee Simple
SqFt Source Assessor
Acceptable Financing Cash, Conventional
Horse Property N
Listing Terms Cash, Conventional
Financing Cash,Conventional
Special Listing Condition Standard
Read Less

Bought with Joette M. Swartz • RE/MAX Realty Select




