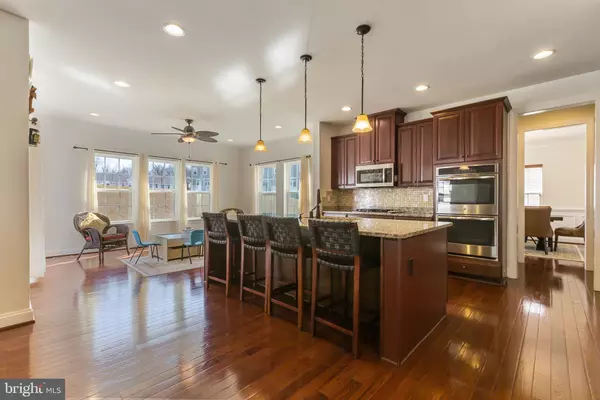For more information regarding the value of a property, please contact us for a free consultation.
11 KINGS GRANT RD Hockessin, DE 19707
Want to know what your home might be worth? Contact us for a FREE valuation!

Our team is ready to help you sell your home for the highest possible price ASAP
Key Details
Sold Price $670,500
Property Type Single Family Home
Sub Type Detached
Listing Status Sold
Purchase Type For Sale
Square Footage 5,375 sqft
Price per Sqft $124
Subdivision Walker Farm Estate
MLS Listing ID DENC418690
Sold Date 05/31/19
Style Colonial
Bedrooms 5
Full Baths 5
HOA Fees $37/ann
HOA Y/N Y
Abv Grd Liv Area 5,375
Originating Board BRIGHT
Year Built 2016
Annual Tax Amount $5,173
Tax Year 2018
Lot Size 0.270 Acres
Acres 0.27
Lot Dimensions 0.00 x 0.00
Property Description
STUNNING! STUNNING! STUNNING! This Magnificent Stone Front with Custom Columns, nearly new Custom Home has both Grace & Style located in sought after Hockessin. Upon entering this Exquisitely designed residence, guests feel welcomed into a grand retreat. Spacious rooms and a Fantastic Open Floor plan make this home perfect for entertaining. Gleaming hardwood floor and Gorgeous Moldings add to the appeal of this stunning interior. Spectacular gourmet kitchen will Wow you, a true Chef s Delight and sure to please the most discriminating of chefs with Granite Counter tops, Stainless Steel Appliances, Oversized Center Island plus Seating and Undermount Double Bowl Sink. 42 Cabinets, Recessed Lighting, Cooktop, Double Oven and Breakfast Room, which opens to the family room with floor to ceiling stone fireplace and ceiling fan. In addition a formal living room and dining room divided by stately columns dressed with wainscoting and double crown molding. Retire at the end of the day to the Amazing Master Bedroom Suite with tray ceiling, walk-in closets, princess closet and private bath with double sinks, soaking tub and tiled stall shower First floor bedroom, great for a nanny or in-laws come to visit, has a full bathroom and could also be used as an office. The lower level is fully finished with wall to wall carpeting, a wet bar with a granite countertop and sink and a full bath with tiled stall shower and a wired Theatre Room with french doors for privacy and storage rooms. This home has been customized with so many upgrades and special features including internet wired from basement to the second floor for fast service at all times. Great Location! The Fabulous home has endless features and is a Truly Remarkable home. Come and see for yourself, you will be Wowed!
Location
State DE
County New Castle
Area Hockssn/Greenvl/Centrvl (30902)
Zoning ST
Rooms
Other Rooms Living Room, Dining Room, Primary Bedroom, Bedroom 2, Bedroom 4, Bedroom 5, Kitchen, Family Room, Basement, Breakfast Room, Other, Bathroom 3
Basement Full, Fully Finished
Main Level Bedrooms 1
Interior
Interior Features Bar, Carpet, Crown Moldings, Curved Staircase, Floor Plan - Open, Kitchen - Eat-In
Hot Water Natural Gas
Heating Central
Cooling Central A/C
Flooring Carpet
Fireplaces Number 1
Fireplaces Type Gas/Propane, Stone
Equipment Cooktop, Built-In Microwave, Built-In Range, Dishwasher, Microwave, Oven - Double, Oven - Self Cleaning, Refrigerator, Stainless Steel Appliances
Fireplace Y
Appliance Cooktop, Built-In Microwave, Built-In Range, Dishwasher, Microwave, Oven - Double, Oven - Self Cleaning, Refrigerator, Stainless Steel Appliances
Heat Source Central
Laundry Upper Floor
Exterior
Parking Features Built In, Garage - Front Entry
Garage Spaces 2.0
Water Access N
Roof Type Pitched
Accessibility None
Attached Garage 2
Total Parking Spaces 2
Garage Y
Building
Story 2
Sewer Public Sewer
Water Public
Architectural Style Colonial
Level or Stories 2
Additional Building Above Grade, Below Grade
New Construction N
Schools
Elementary Schools Cooke
Middle Schools Dupont
High Schools Dupont
School District Red Clay Consolidated
Others
Senior Community No
Tax ID 08-013.10-237
Ownership Fee Simple
SqFt Source Assessor
Special Listing Condition Standard
Read Less

Bought with Ann Marie Germano • Patterson-Schwartz-Hockessin




