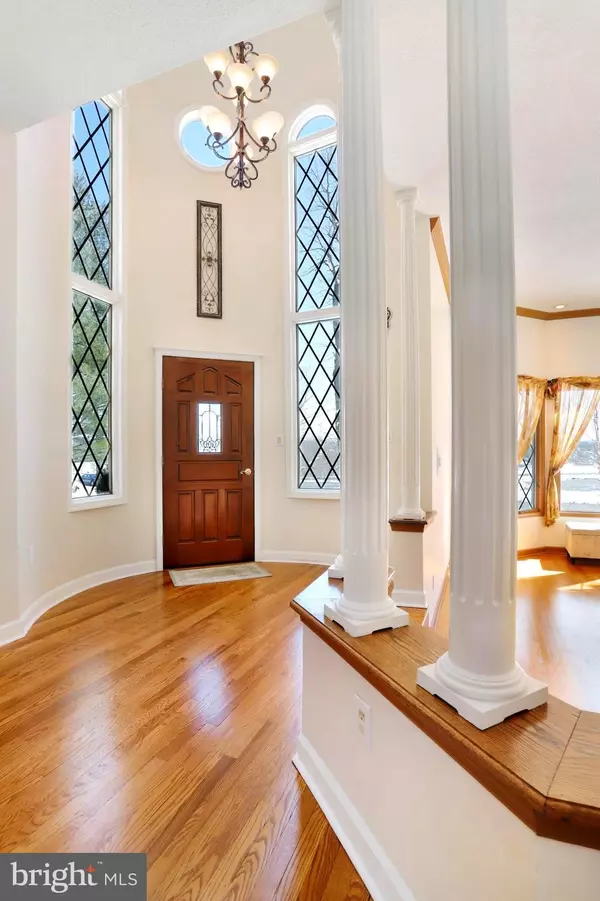For more information regarding the value of a property, please contact us for a free consultation.
2013 CASTLEGREEN CT Greencastle, PA 17225
Want to know what your home might be worth? Contact us for a FREE valuation!

Our team is ready to help you sell your home for the highest possible price ASAP
Key Details
Sold Price $310,000
Property Type Single Family Home
Sub Type Detached
Listing Status Sold
Purchase Type For Sale
Square Footage 3,204 sqft
Price per Sqft $96
Subdivision Greencastle Greens
MLS Listing ID PAFL153572
Sold Date 06/05/19
Style Tudor
Bedrooms 4
Full Baths 2
Half Baths 1
HOA Fees $8/ann
HOA Y/N Y
Abv Grd Liv Area 3,204
Originating Board BRIGHT
Year Built 1992
Annual Tax Amount $6,606
Tax Year 2019
Lot Size 0.310 Acres
Acres 0.31
Property Description
Most recognizable Greencastle Greens home is up for sale! This property has been featured as the property commensurate with the Greens. This stately real stone and Hardy Plank Tudor sits at the apex of the neighborhood with outstanding views of the golf course, pond, and the Greencastle community. More than well maintained it is completely turnkey. It features right up front a gated stone patio & a side deck. Cathedral, Vaulted and Tray Ceilings, add to the expansiveness. Plenty of light throughout with large front windows and mulitple skylights (skylights were upgraded/replaced in 2018). Hardwood floors were recently refinished adding to the move in quality. Family Room feature a massive real stone wall w/ gas insert. Kitchen has Jenn Aire Cooktop in center island, granite countertops, wall oven complete the perfect flow of a gourmet work space. Pantry off of kitchen to main floor laundry. Great house for entertaining w/ its open layout & spacious living room, family room and separate dining room. Luxurious Master Bedroom includes a sitting room, balcony, and Master bath with jetted tub and separate shower. Front bedroom has outstanding views. Partially finished basement includes smaller den/work with side walk out door access to outside & office. All exterior stucco & accent "timbers" were replaced with Hardy Plank cement board and new vapor barrier. Hardy Plank is exceptionally durable, holding onto color and is fire resistant. Call today for a private showing and an introduction to living in a golf course community. Greencastle Greens features a public golf course. pro shop & FIreside Pub where the neighbors meet for great food and socializing.
Location
State PA
County Franklin
Area Antrim Twp (14501)
Zoning RESIDENTIAL
Rooms
Other Rooms Living Room, Dining Room, Primary Bedroom, Bedroom 2, Bedroom 3, Bedroom 4, Kitchen, Family Room, Den, Office, Primary Bathroom
Basement Daylight, Partial, Full, Heated, Interior Access, Outside Entrance, Partially Finished, Side Entrance, Sump Pump, Walkout Level, Water Proofing System, Windows, Workshop
Interior
Interior Features Attic, Built-Ins, Carpet, Ceiling Fan(s), Chair Railings, Crown Moldings, Exposed Beams, Family Room Off Kitchen, Floor Plan - Open, Formal/Separate Dining Room, Kitchen - Eat-In, Kitchen - Gourmet, Kitchen - Island, Kitchen - Table Space, Primary Bath(s), Pantry, Recessed Lighting, Skylight(s), Sprinkler System, Intercom, Upgraded Countertops, Walk-in Closet(s), Water Treat System, WhirlPool/HotTub, Window Treatments, Wood Floors
Hot Water 60+ Gallon Tank, Electric
Heating Heat Pump - Gas BackUp, Heat Pump(s), Zoned
Cooling Heat Pump(s), Zoned, Dehumidifier
Flooring Ceramic Tile, Hardwood, Slate
Fireplaces Number 1
Fireplaces Type Mantel(s), Fireplace - Glass Doors, Stone, Insert
Equipment Cooktop - Down Draft, Dishwasher, Disposal, Intercom, Icemaker, Microwave, Oven - Self Cleaning, Oven - Wall, Oven/Range - Electric, Refrigerator, Surface Unit, Washer/Dryer Hookups Only, Water Conditioner - Owned
Fireplace Y
Window Features Casement,Double Pane,Insulated,Palladian,Replacement,Screens,Skylights
Appliance Cooktop - Down Draft, Dishwasher, Disposal, Intercom, Icemaker, Microwave, Oven - Self Cleaning, Oven - Wall, Oven/Range - Electric, Refrigerator, Surface Unit, Washer/Dryer Hookups Only, Water Conditioner - Owned
Heat Source Electric, Propane - Owned
Laundry Main Floor
Exterior
Exterior Feature Balcony, Deck(s), Patio(s)
Parking Features Garage Door Opener
Garage Spaces 2.0
Utilities Available Cable TV
Water Access N
View Golf Course, Mountain, Panoramic, Pond, Scenic Vista
Roof Type Architectural Shingle
Accessibility None
Porch Balcony, Deck(s), Patio(s)
Attached Garage 2
Total Parking Spaces 2
Garage Y
Building
Story 3+
Sewer Public Sewer
Water Well
Architectural Style Tudor
Level or Stories 3+
Additional Building Above Grade, Below Grade
Structure Type 2 Story Ceilings,9'+ Ceilings,Beamed Ceilings,Cathedral Ceilings,High,Dry Wall,Tray Ceilings,Vaulted Ceilings
New Construction N
Schools
Elementary Schools Greencastle-Antrim
Middle Schools Greencastle-Antrim
High Schools Greencastle-Antrim
School District Greencastle-Antrim
Others
HOA Fee Include Common Area Maintenance
Senior Community No
Tax ID 1-A11-155
Ownership Fee Simple
SqFt Source Assessor
Special Listing Condition Standard
Read Less

Bought with Karen M Horejs • Keller Williams Premier Realty




