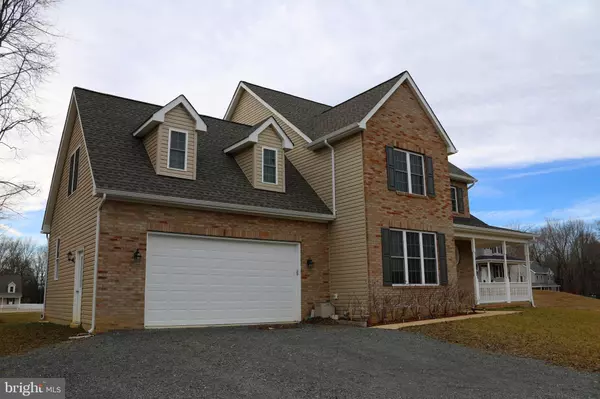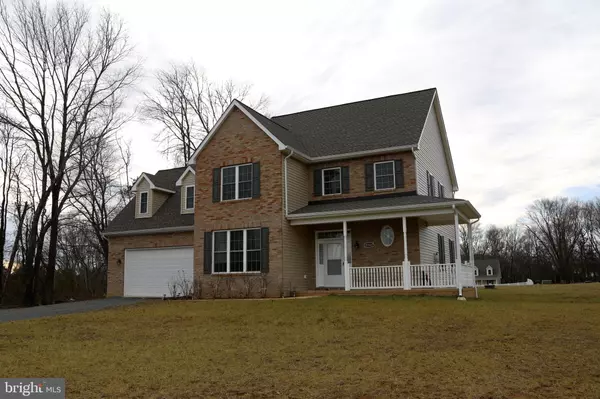For more information regarding the value of a property, please contact us for a free consultation.
11027 SALISBURY LN Bealeton, VA 22712
Want to know what your home might be worth? Contact us for a FREE valuation!

Our team is ready to help you sell your home for the highest possible price ASAP
Key Details
Sold Price $355,000
Property Type Single Family Home
Sub Type Detached
Listing Status Sold
Purchase Type For Sale
Square Footage 2,024 sqft
Price per Sqft $175
Subdivision Miller Woods
MLS Listing ID VAFQ148980
Sold Date 05/31/19
Style Colonial
Bedrooms 3
Full Baths 2
Half Baths 1
HOA Y/N N
Abv Grd Liv Area 2,024
Originating Board BRIGHT
Year Built 2017
Annual Tax Amount $3,432
Tax Year 2018
Lot Size 1.193 Acres
Acres 1.19
Property Description
** PROFESSIONALLY NEGOTIATED SHORT SALE ** 2 STORY COLONIAL WITH FRONT PORCH ** APPROX 2024 SQ FT ** 1.19 ACRES ** PRIVATE TREED LOT ** 3 BED/2.5 BATHS ** OPEN FLOOR PLAN ** LARGE GOURMET KITCHEN WITH GRANITE COUNTERTOPS AND ISLAND ** PREMIUM APPLIANCES ** HARDWOOD FLOORS THROUGHOUT MAIN LEVEL ** GAS-LOG FIREPLACE ** 9 CEILINGS ON MAIN LEVEL ** FINISHED BONUS ROOM OVER GARAGE WITH CLOSET COULD BE USED AS FOURTH BEDROOM ** LARGE MASTER SUITE ** WALK-IN CLOSETS ** HOME BUILT IN 2017 ** LARGE DECK ** 2 CAR GARAGE ** NEAR SHOPPING AND RESTAURANTS **
Location
State VA
County Fauquier
Zoning R1
Rooms
Other Rooms Dining Room, Primary Bedroom, Kitchen, Family Room, Bathroom 2, Bathroom 3, Bonus Room, Primary Bathroom, Half Bath
Interior
Interior Features Breakfast Area, Carpet, Ceiling Fan(s), Combination Dining/Living, Family Room Off Kitchen, Floor Plan - Open, Formal/Separate Dining Room, Kitchen - Island, Pantry, Stall Shower, Upgraded Countertops, Walk-in Closet(s), Wood Floors
Hot Water 60+ Gallon Tank
Heating Heat Pump(s)
Cooling Central A/C
Flooring Hardwood, Ceramic Tile, Carpet
Fireplaces Number 1
Fireplaces Type Mantel(s)
Fireplace Y
Heat Source Electric
Laundry Main Floor
Exterior
Parking Features Garage - Front Entry, Garage Door Opener, Inside Access
Garage Spaces 2.0
Water Access N
Accessibility Level Entry - Main
Attached Garage 2
Total Parking Spaces 2
Garage Y
Building
Story 2
Sewer Approved System, On Site Septic, Private Sewer
Water Private, Well
Architectural Style Colonial
Level or Stories 2
Additional Building Above Grade, Below Grade
New Construction N
Schools
School District Fauquier County Public Schools
Others
Senior Community No
Tax ID 6889-25-9961
Ownership Fee Simple
SqFt Source Estimated
Horse Property N
Special Listing Condition Short Sale
Read Less

Bought with Patricia S Jones • Weichert, REALTORS




