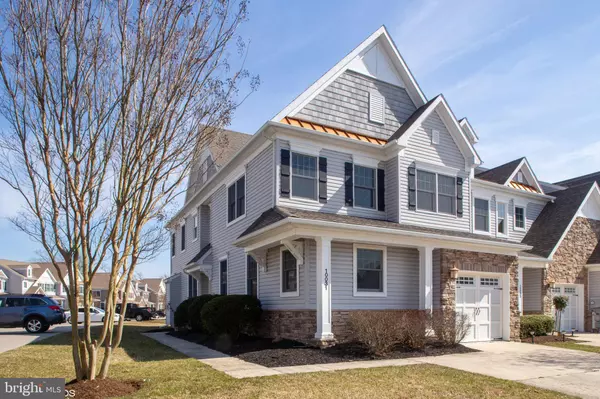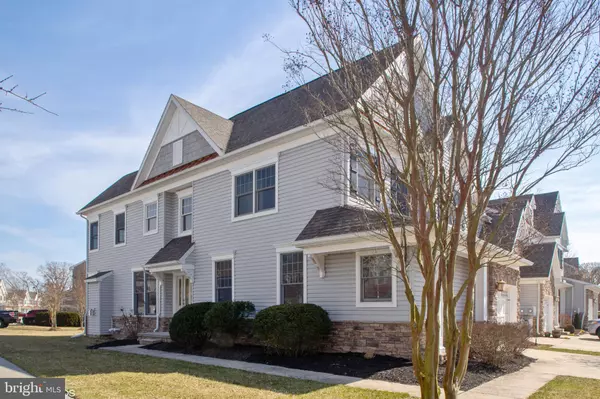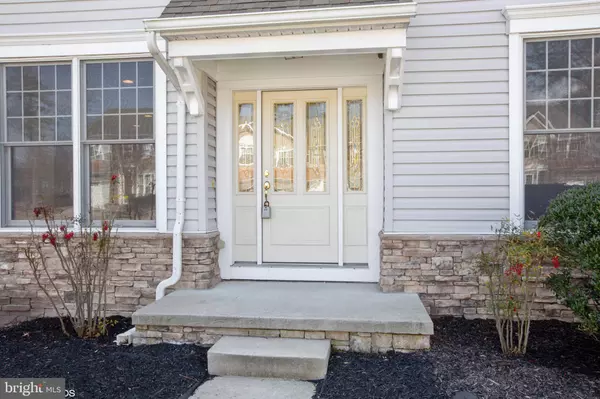For more information regarding the value of a property, please contact us for a free consultation.
10031 SAW MILL WAY #301B3 Millsboro, DE 19966
Want to know what your home might be worth? Contact us for a FREE valuation!

Our team is ready to help you sell your home for the highest possible price ASAP
Key Details
Sold Price $255,000
Property Type Condo
Sub Type Condo/Co-op
Listing Status Sold
Purchase Type For Sale
Square Footage 3,345 sqft
Price per Sqft $76
Subdivision None Available
MLS Listing ID DESU133858
Sold Date 06/11/19
Style Contemporary
Bedrooms 5
Full Baths 4
Half Baths 1
Condo Fees $643/qua
HOA Y/N N
Abv Grd Liv Area 3,345
Originating Board BRIGHT
Year Built 2005
Annual Tax Amount $2,545
Tax Year 2018
Lot Dimensions 0.00 x 0.00
Property Description
Bright End Unit Townhome in Waterfront community of Whartons Bluff. The home features lots of natural light with open floor plan and Two Master Suites, one on the 1st Floor and a 2nd one on the 2nd Floor. The home has a total of 5 bedrooms, 4.5 baths, partially finished basement and a loft on the 2nd floor. The home has been freshly painted, features luxurious wood floors on the main level, new carpet in the bedrooms and basement, upgraded counters and cabinets and is move in ready. Great community amenities like a community pool and fishing pier.
Location
State DE
County Sussex
Area Dagsboro Hundred (31005)
Zoning Q
Rooms
Basement Full, Heated, Outside Entrance, Partially Finished, Rear Entrance, Sump Pump, Walkout Stairs, Windows, Improved
Main Level Bedrooms 1
Interior
Interior Features Breakfast Area, Carpet, Ceiling Fan(s), Combination Dining/Living, Combination Kitchen/Dining, Combination Kitchen/Living, Dining Area, Entry Level Bedroom, Floor Plan - Open, Kitchen - Eat-In, Kitchen - Island, Kitchen - Table Space, Primary Bath(s), Pantry, Recessed Lighting, Stall Shower, Walk-in Closet(s), Wood Floors
Heating Forced Air
Cooling Central A/C
Flooring Carpet, Ceramic Tile, Hardwood
Fireplaces Number 1
Equipment Dishwasher, Microwave, Oven/Range - Electric, Stainless Steel Appliances, Washer/Dryer Hookups Only
Furnishings No
Fireplace Y
Appliance Dishwasher, Microwave, Oven/Range - Electric, Stainless Steel Appliances, Washer/Dryer Hookups Only
Heat Source Propane - Leased
Laundry Main Floor
Exterior
Exterior Feature Deck(s)
Parking Features Garage - Front Entry
Garage Spaces 2.0
Utilities Available Cable TV Available
Amenities Available Common Grounds, Pool - Outdoor, Water/Lake Privileges, Pier/Dock
Water Access N
Accessibility None
Porch Deck(s)
Attached Garage 1
Total Parking Spaces 2
Garage Y
Building
Lot Description Corner
Story 2
Foundation Block
Sewer Public Sewer
Water Public
Architectural Style Contemporary
Level or Stories 2
Additional Building Above Grade, Below Grade
New Construction N
Schools
High Schools Indian River
School District Indian River
Others
HOA Fee Include Common Area Maintenance
Senior Community No
Tax ID 133-17.00-16.00-301B3
Ownership Condominium
Acceptable Financing Cash, Conventional
Horse Property N
Listing Terms Cash, Conventional
Financing Cash,Conventional
Special Listing Condition REO (Real Estate Owned)
Read Less

Bought with Michael R Smith • Keller Williams Realty Central-Delaware




