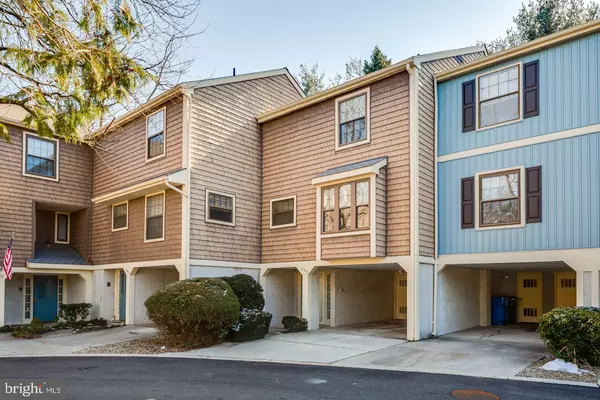For more information regarding the value of a property, please contact us for a free consultation.
225 KINGS CROFT Cherry Hill, NJ 08034
Want to know what your home might be worth? Contact us for a FREE valuation!

Our team is ready to help you sell your home for the highest possible price ASAP
Key Details
Sold Price $181,000
Property Type Townhouse
Sub Type Interior Row/Townhouse
Listing Status Sold
Purchase Type For Sale
Square Footage 1,812 sqft
Price per Sqft $99
Subdivision Kings Croft
MLS Listing ID NJCD254630
Sold Date 05/10/19
Style Traditional
Bedrooms 2
Full Baths 2
Half Baths 1
HOA Fees $320/mo
HOA Y/N Y
Abv Grd Liv Area 1,812
Originating Board BRIGHT
Year Built 1975
Annual Tax Amount $6,142
Tax Year 2018
Property Description
This spacious and private 3 story town home conveniently located close to Philadelphia and major roads, just recently updated with all newer granite countertops, newer cabinets, garbage disposal, sink and faucet in the kitchen as well as all newer carpet throughout, newer washing machine and freshly painted. Situated in the heart of Cherry Hill, NJ , this complex is slightly wooded with a community pool and tennis courts. Pets permitted in complex and attached covered carport with additional storage behind, Guest parking is available nearby. Looking for a place to call home, look no further. Kings Croft Condos are on the border of Moorestown, Mt. Laurel and very accessible to Fort Dix Military Base as well as Center City Philadelphia. A short drive to NJ Beaches as well as 2+ hours to Washington DC or NY City.
Location
State NJ
County Camden
Area Cherry Hill Twp (20409)
Zoning RESIDENTIAL
Rooms
Other Rooms Living Room, Kitchen, Den, Foyer, Bedroom 1, Primary Bathroom, Half Bath
Interior
Interior Features Breakfast Area, Built-Ins, Carpet, Ceiling Fan(s), Family Room Off Kitchen, Floor Plan - Traditional, Kitchen - Eat-In, Kitchen - Island, Primary Bath(s), Stall Shower, Upgraded Countertops, Window Treatments, Wood Floors, Other
Cooling Central A/C
Fireplaces Number 1
Fireplaces Type Gas/Propane
Equipment Built-In Range, Dishwasher, Disposal, Dryer - Electric, ENERGY STAR Clothes Washer, Oven - Self Cleaning, Refrigerator, Washer, Water Heater
Furnishings No
Fireplace Y
Appliance Built-In Range, Dishwasher, Disposal, Dryer - Electric, ENERGY STAR Clothes Washer, Oven - Self Cleaning, Refrigerator, Washer, Water Heater
Heat Source Natural Gas, Electric
Laundry Upper Floor
Exterior
Exterior Feature Deck(s), Porch(es)
Garage Spaces 2.0
Utilities Available Cable TV, Electric Available, Sewer Available
Amenities Available Pool - Outdoor
Water Access N
Accessibility None
Porch Deck(s), Porch(es)
Total Parking Spaces 2
Garage N
Building
Story 3+
Sewer Public Sewer
Water Public
Architectural Style Traditional
Level or Stories 3+
Additional Building Above Grade
New Construction N
Schools
Elementary Schools Thomas Paine E.S.
Middle Schools Carusi
High Schools Cherry Hill High - East
School District Cherry Hill Township Public Schools
Others
HOA Fee Include Water,Trash,Pool(s),Cable TV
Senior Community No
Tax ID 09-00337 06-00001-C0225
Ownership Condominium
Acceptable Financing Cash, Conventional, FHA
Horse Property N
Listing Terms Cash, Conventional, FHA
Financing Cash,Conventional,FHA
Special Listing Condition Standard
Read Less

Bought with Jacqueline Hargrave • Keller Williams Realty - Marlton




