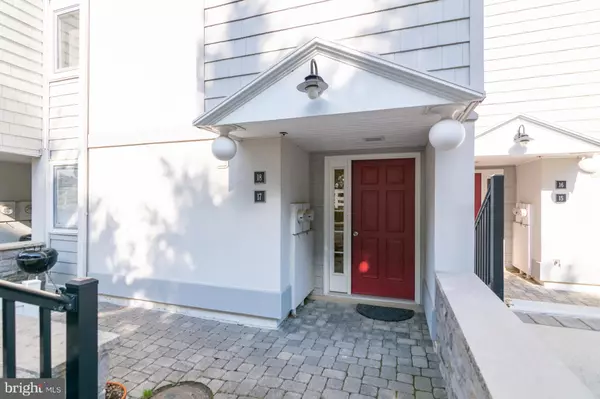For more information regarding the value of a property, please contact us for a free consultation.
17 NEWBOLD SQ #17 Rehoboth Beach, DE 19971
Want to know what your home might be worth? Contact us for a FREE valuation!

Our team is ready to help you sell your home for the highest possible price ASAP
Key Details
Sold Price $300,000
Property Type Condo
Sub Type Condo/Co-op
Listing Status Sold
Purchase Type For Sale
Square Footage 625 sqft
Price per Sqft $480
Subdivision Newbold Square
MLS Listing ID DESU133770
Sold Date 06/12/19
Style Traditional
Bedrooms 1
Full Baths 1
Condo Fees $612/qua
HOA Y/N N
Abv Grd Liv Area 625
Originating Board BRIGHT
Year Built 1970
Tax Year 2018
Property Description
OPPORTUNITIES LIKE THIS ARE RARE! Here is your chance to own one of the most affordable condo's. EAST OF ROUTE 1 IN BEAUTIFUL REHOBOTH BEACH, TURN KEY AND FURNISHED. This highly sought after community of Newbold Square is ideally situated on Silver Lake. A quick walk over the footbridge, known to the locals as "Turtle Bridge," takes you into downtown Rehoboth Beach where you can dine at your choice of renowned restaurants, shop at local boutique stores, or take a dip in the Atlantic Ocean. This 1 BR, 1 Bath condo features a private patio where you can take in beautiful views of Silver Lake; abundant with ducks, turtles, blue herons, and egrets. A kayakers delight! This low maintenance condo is the beach place that you have dreamed of! Although this unit has never rented, there is huge potential as similar units within Newbold Square rent very well!
Location
State DE
County Sussex
Area Lewes Rehoboth Hundred (31009)
Zoning RC
Rooms
Main Level Bedrooms 1
Interior
Interior Features Combination Dining/Living, Combination Kitchen/Dining, Dining Area, Entry Level Bedroom, Family Room Off Kitchen, Floor Plan - Open, Primary Bath(s)
Hot Water Electric
Heating Forced Air, Heat Pump(s), Hot Water
Cooling Central A/C
Flooring Carpet, Vinyl
Fireplaces Number 1
Fireplaces Type Wood
Equipment Dishwasher, Oven - Self Cleaning, Oven/Range - Electric, Refrigerator, Water Heater
Fireplace Y
Appliance Dishwasher, Oven - Self Cleaning, Oven/Range - Electric, Refrigerator, Water Heater
Heat Source Electric
Laundry None
Exterior
Exterior Feature Patio(s)
Garage Spaces 2.0
Amenities Available Pool - Outdoor
Water Access Y
Water Access Desc Canoe/Kayak
View Lake, Trees/Woods, Water
Roof Type Architectural Shingle
Accessibility 2+ Access Exits
Porch Patio(s)
Total Parking Spaces 2
Garage N
Building
Lot Description Backs - Open Common Area, Backs to Trees, Landscaping
Story 1
Unit Features Garden 1 - 4 Floors
Foundation Block
Sewer Public Sewer
Water Public
Architectural Style Traditional
Level or Stories 1
Additional Building Above Grade, Below Grade
New Construction N
Schools
Elementary Schools Rehoboth
Middle Schools Beacon
High Schools Cape Henlopen
School District Cape Henlopen
Others
HOA Fee Include Lawn Maintenance,Pool(s),Snow Removal,Trash
Senior Community No
Tax ID 334-20.05-356.00-17
Ownership Fee Simple
SqFt Source Assessor
Acceptable Financing Cash, Conventional, FHA
Listing Terms Cash, Conventional, FHA
Financing Cash,Conventional,FHA
Special Listing Condition Standard
Read Less

Bought with CASSANDRA ROGERSON • Patterson-Schwartz-Rehoboth




