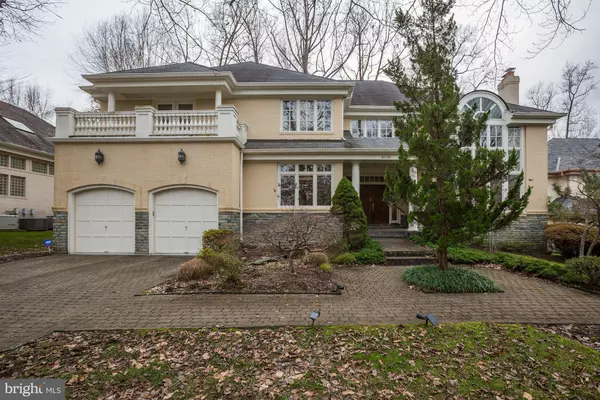For more information regarding the value of a property, please contact us for a free consultation.
8018 SUMMER MILL CT Bethesda, MD 20817
Want to know what your home might be worth? Contact us for a FREE valuation!

Our team is ready to help you sell your home for the highest possible price ASAP
Key Details
Sold Price $1,665,000
Property Type Single Family Home
Sub Type Detached
Listing Status Sold
Purchase Type For Sale
Square Footage 6,767 sqft
Price per Sqft $246
Subdivision Burning Tree Valley
MLS Listing ID MDMC485580
Sold Date 06/12/19
Style Colonial
Bedrooms 5
Full Baths 5
Half Baths 1
HOA Y/N N
Abv Grd Liv Area 5,267
Originating Board BRIGHT
Year Built 1992
Annual Tax Amount $19,728
Tax Year 2019
Lot Size 0.373 Acres
Acres 0.37
Property Description
Rarely Available! Exquisite 6700 sq ft. with endless detailed Finishes.5 BR/5.5 BA Elegant classic home in established luxury neighborhood in Whitman/Pyle/Burning Tree. Fabulous wide staircase with views of the 2 story Foyer and Living Room, great modern flow for entertaining. GOURMET KITCHEN with Quartz center island/THERMADOR/SUB-ZERO. 4 fireplaces, home office, Huge MBR wing w/dramatic tray ceiling has fireplace and outdoor covered balcony off sitting room. MBA features Stone Floors,Steam Shower and Bidet.Fully Finished Lower Level w/game room,fitness/media room, bar, fireplace, au-pair suite and 2 full bathrooms. Whole House Generator and Sound System. Professionally landscaped private fenced yard with sprinkler system. Special Financing Incentives available on this property from SIRVA Mortgage. SIRVA WILL PAY $7500 BUYER'S CLOSING COSTS!
Location
State MD
County Montgomery
Zoning R90
Rooms
Other Rooms Living Room, Dining Room, Primary Bedroom, Bedroom 2, Bedroom 3, Kitchen, Game Room, Library, Bedroom 1, Study, Exercise Room, Great Room, In-Law/auPair/Suite, Maid/Guest Quarters, Mud Room, Bathroom 2, Bathroom 3, Full Bath
Basement Fully Finished, Windows
Interior
Interior Features Kitchen - Gourmet, Kitchen - Island, Wood Floors, Primary Bath(s), Formal/Separate Dining Room, Family Room Off Kitchen, Crown Moldings, Breakfast Area, Kitchen - Table Space, Upgraded Countertops
Heating Zoned
Cooling Central A/C
Flooring Hardwood
Fireplaces Number 4
Fireplaces Type Gas/Propane, Wood, Mantel(s)
Equipment Dishwasher, Cooktop, Washer, Dryer, Microwave, Refrigerator, Six Burner Stove, Stainless Steel Appliances, Disposal, Oven - Double, Oven - Self Cleaning
Fireplace Y
Window Features Palladian,Casement
Appliance Dishwasher, Cooktop, Washer, Dryer, Microwave, Refrigerator, Six Burner Stove, Stainless Steel Appliances, Disposal, Oven - Double, Oven - Self Cleaning
Heat Source Natural Gas
Laundry Main Floor
Exterior
Exterior Feature Deck(s), Balconies- Multiple
Parking Features Garage - Front Entry, Garage Door Opener
Garage Spaces 2.0
Fence Fully, Wood
Water Access N
View Trees/Woods
Roof Type Asphalt
Accessibility Other
Porch Deck(s), Balconies- Multiple
Attached Garage 2
Total Parking Spaces 2
Garage Y
Building
Story 3+
Sewer Public Sewer
Water Public
Architectural Style Colonial
Level or Stories 3+
Additional Building Above Grade, Below Grade
Structure Type 9'+ Ceilings,2 Story Ceilings,Tray Ceilings
New Construction N
Schools
Elementary Schools Burning Tree
Middle Schools Thomas W. Pyle
High Schools Walt Whitman
School District Montgomery County Public Schools
Others
Senior Community No
Tax ID 160702847842
Ownership Fee Simple
SqFt Source Estimated
Security Features Security System
Special Listing Condition Standard
Read Less

Bought with Avi Galanti • Compass




