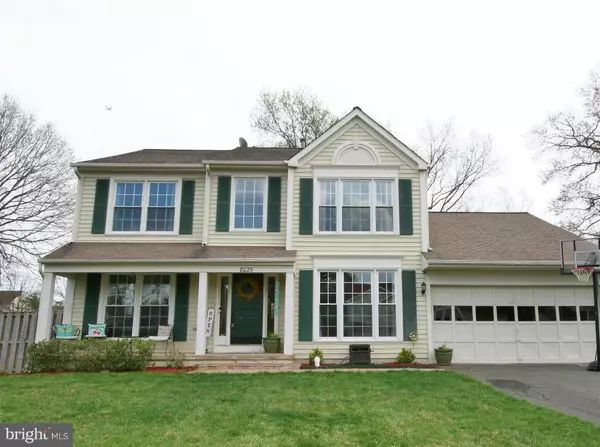For more information regarding the value of a property, please contact us for a free consultation.
8025 ROCKY RUN RD Gainesville, VA 20155
Want to know what your home might be worth? Contact us for a FREE valuation!

Our team is ready to help you sell your home for the highest possible price ASAP
Key Details
Sold Price $505,000
Property Type Single Family Home
Sub Type Detached
Listing Status Sold
Purchase Type For Sale
Square Footage 3,514 sqft
Price per Sqft $143
Subdivision Rocky Run Sec
MLS Listing ID VAPW432984
Sold Date 06/14/19
Style Colonial
Bedrooms 4
Full Baths 3
Half Baths 1
HOA Fees $36/qua
HOA Y/N Y
Abv Grd Liv Area 2,354
Originating Board BRIGHT
Year Built 1987
Annual Tax Amount $5,741
Tax Year 2019
Lot Size 10,054 Sqft
Acres 0.23
Property Description
Welcome home! Your tranquil oasis in Gainesville awaits. An open front porch invites you into spectacular Colonial style living. Enter into a 2 story foyer with hardwood floors throughout the hallway, kitchen and office. The office offers custom cabinets. New carpet and paint decorates both upper and main floor levels. The well appointed kitchen comes equipped with eat in area, custom hardwood cabinets, granite countertops and recessed lighting. Adjacent to the kitchen is the family room offering a gas fireplace and 2 skylights. The abundant windows surround the area with natural light. The bathrooms have been meticulously updated, to include: cast iron clawfoot tub, custom cherry vanity, granite countertops, seamless showers, beautiful tile - offering impeccable detail! Nothing was overlooked, including the aged bronze handles on all doors. The finished basement has been improved for the most discriminating buyer. Details include ceramic wood grain flooring, recessed lighting, rock wool insulation (fire resistant & water repellent), moisture resistant drywall. The HVAC has been recently updated, including: dual zoning, new furnace/ac unit 2018, newer 75 gallon gas water heater (2016). There is a bar area that will suit the entire family. Presently, the back room (sound proofed) is being used as an office, but potentially may have opportunity to be a 5th bedroom. Look forward to grilling on a private deck overlooking woods and open space! This property is a must see and won't last long!!
Location
State VA
County Prince William
Zoning R4
Rooms
Other Rooms Living Room, Dining Room, Primary Bedroom, Bedroom 2, Bedroom 3, Kitchen, Family Room, Den, Bedroom 1, Great Room, Laundry, Mud Room, Office, Bathroom 1, Primary Bathroom
Basement Partially Finished, Outside Entrance, Rear Entrance, Sump Pump, Walkout Stairs
Interior
Interior Features Built-Ins, Carpet, Bar, Ceiling Fan(s), Combination Dining/Living, Combination Kitchen/Dining, Combination Kitchen/Living, Dining Area, Family Room Off Kitchen, Kitchen - Eat-In, Recessed Lighting, Upgraded Countertops, Wainscotting, Walk-in Closet(s), Window Treatments, Wood Floors
Hot Water Natural Gas
Heating Heat Pump(s)
Cooling Ceiling Fan(s), Central A/C
Fireplaces Number 1
Fireplaces Type Gas/Propane
Equipment Cooktop, Dishwasher, Dryer, Oven - Double, Refrigerator, Washer, Water Heater
Fireplace Y
Window Features Skylights,Double Pane
Appliance Cooktop, Dishwasher, Dryer, Oven - Double, Refrigerator, Washer, Water Heater
Heat Source Natural Gas
Exterior
Exterior Feature Deck(s), Porch(es)
Parking Features Garage - Front Entry, Garage Door Opener
Garage Spaces 2.0
Fence Chain Link, Privacy, Wood
Water Access N
View Trees/Woods
Accessibility None
Porch Deck(s), Porch(es)
Attached Garage 2
Total Parking Spaces 2
Garage Y
Building
Story 3+
Sewer Public Sewer
Water Public
Architectural Style Colonial
Level or Stories 3+
Additional Building Above Grade, Below Grade
New Construction N
Schools
Elementary Schools Piney Branch
Middle Schools Gainesville
High Schools Patriot
School District Prince William County Public Schools
Others
HOA Fee Include Common Area Maintenance,Road Maintenance,Snow Removal,Trash
Senior Community No
Tax ID 7396-87-1070
Ownership Fee Simple
SqFt Source Assessor
Horse Property N
Special Listing Condition Standard
Read Less

Bought with Ferris B Eways • Samson Properties




