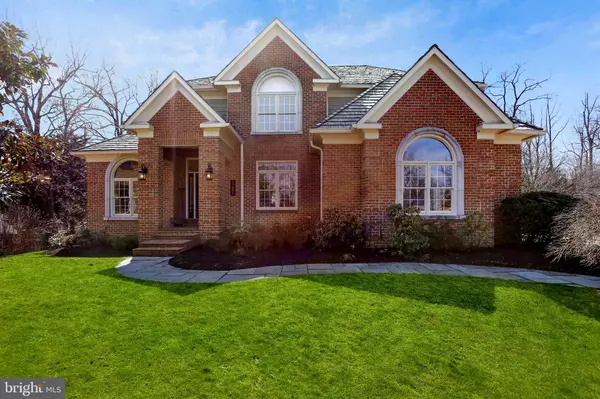For more information regarding the value of a property, please contact us for a free consultation.
11601 CAPLINGER RD Silver Spring, MD 20904
Want to know what your home might be worth? Contact us for a FREE valuation!

Our team is ready to help you sell your home for the highest possible price ASAP
Key Details
Sold Price $680,000
Property Type Single Family Home
Sub Type Detached
Listing Status Sold
Purchase Type For Sale
Square Footage 3,299 sqft
Price per Sqft $206
Subdivision Springbrook Village
MLS Listing ID MDMC623576
Sold Date 06/19/19
Style Colonial
Bedrooms 4
Full Baths 3
Half Baths 1
HOA Y/N N
Abv Grd Liv Area 3,299
Originating Board BRIGHT
Year Built 1993
Annual Tax Amount $6,835
Tax Year 2018
Lot Size 0.272 Acres
Acres 0.27
Property Description
Big, beautiful and all brick, this fabulous colonial pulls out all the stops with added features and updates galore. The kitchen will make you the envy of any skilled chef featuring a 48" industrial Wolf Range and hood, stainless appliances, granite counters and plenty of cabinet space. The main floor also features 9-foot ceilings, built-in bookcases, plantation shutters, and a wood-burning fireplace. Upstairs you'll find a large master suite and 3 additional bedrooms, each with their own walk-in closet, a recently remodeled bathroom and laundry.The basement is an entertainer's dream. Any mixologist will love the custom-built wet bar with double-drawer style refrigerator, double-drawer style dishwasher, wine cooler, and commercial-grade ice maker. Not enough? There's also a wine cellar that holds nearly 1,000 bottles to indulge your oenophilic sensibilities! After the parties you can stay in shape with the gym, or transform it into an additional bedroom or office. There's also a craft room for your quieter endeavors. The house sits on a cul-de-sac less than a mile from shopping, restaurants, parks, a library and community pool, there is plenty to see and do in the area. The Beltway and ICC are both just a short drive away for easy commuting.
Location
State MD
County Montgomery
Zoning R90
Rooms
Other Rooms Laundry
Basement Other, Fully Finished, Heated, Sump Pump, Interior Access
Interior
Interior Features Bar, Carpet, Ceiling Fan(s), Crown Moldings, Family Room Off Kitchen, Kitchen - Eat-In, Kitchen - Gourmet, Kitchen - Island, Kitchen - Table Space, Primary Bath(s), Stall Shower, Store/Office, Wet/Dry Bar, WhirlPool/HotTub, Window Treatments, Wine Storage, Wood Floors, Upgraded Countertops, Built-Ins, Formal/Separate Dining Room
Heating Forced Air
Cooling Central A/C
Flooring Carpet, Hardwood
Fireplaces Number 1
Fireplaces Type Wood
Equipment Range Hood, Stainless Steel Appliances, Commercial Range, Dishwasher, Disposal, Dryer, Washer, Refrigerator, Indoor Grill, Icemaker, Extra Refrigerator/Freezer, Water Heater
Fireplace Y
Window Features Bay/Bow
Appliance Range Hood, Stainless Steel Appliances, Commercial Range, Dishwasher, Disposal, Dryer, Washer, Refrigerator, Indoor Grill, Icemaker, Extra Refrigerator/Freezer, Water Heater
Heat Source Natural Gas
Laundry Upper Floor
Exterior
Parking Features Garage - Side Entry, Garage Door Opener
Garage Spaces 2.0
Water Access N
Roof Type Wood,Shingle
Accessibility None
Attached Garage 2
Total Parking Spaces 2
Garage Y
Building
Story 3+
Sewer Public Sewer
Water Public
Architectural Style Colonial
Level or Stories 3+
Additional Building Above Grade, Below Grade
New Construction N
Schools
Elementary Schools Jackson Road
Middle Schools White Oak
High Schools Springbrook
School District Montgomery County Public Schools
Others
Senior Community No
Tax ID 160502873726
Ownership Fee Simple
SqFt Source Assessor
Security Features Carbon Monoxide Detector(s),Security System,Smoke Detector
Horse Property N
Special Listing Condition Standard
Read Less

Bought with Aaron Brainerd • Keller Williams Capital Properties




