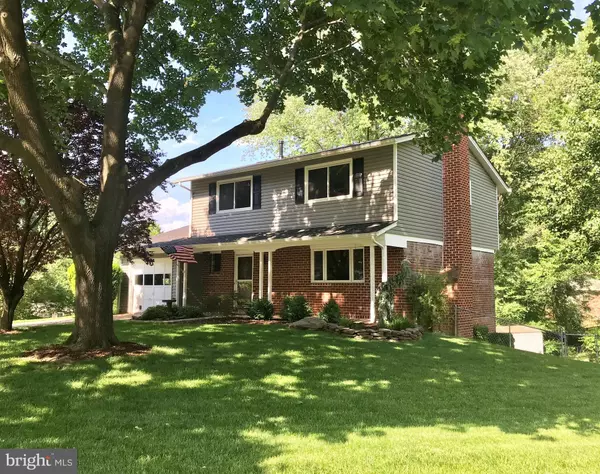For more information regarding the value of a property, please contact us for a free consultation.
4919 WYCLIFF LN Fairfax, VA 22032
Want to know what your home might be worth? Contact us for a FREE valuation!

Our team is ready to help you sell your home for the highest possible price ASAP
Key Details
Sold Price $570,000
Property Type Single Family Home
Sub Type Detached
Listing Status Sold
Purchase Type For Sale
Square Footage 2,093 sqft
Price per Sqft $272
Subdivision Kings Park West
MLS Listing ID VAFX1063126
Sold Date 06/20/19
Style Colonial
Bedrooms 4
Full Baths 2
Half Baths 1
HOA Y/N N
Abv Grd Liv Area 1,590
Originating Board BRIGHT
Year Built 1969
Annual Tax Amount $6,518
Tax Year 2019
Lot Size 0.266 Acres
Acres 0.27
Property Description
Beautifully Updated Colonial with One Car Garage and Situated on a Stunning Professionally Landscaped Corner Lot! Light and Bright Interior Offers a Spacious Living Room and Dining Room, Renovated Kitchen with Granite Counters, Ample Cabinetry, Center Island, Desk Area, Gas Cooking, and a Sliding Glass Door Leading to Custom Built Deck. Gleaming Hardwood Floors Throughout Main and Upper Levels. Upper Level Boasts Four Bedrooms and Two Remodeled Bathrooms, Including the Lovely Master Suite. Walk-Out Lower Level Has an Expansive Recreation Room with a Wood Burning Fireplace and Sliding Glass Door to Patio and Backyard. Separate Utility/Storage/Laundry Room with Ample Storage Space. Brand New HVAC and Water Heater in March 2019, Freshly Painted Main Level in April 2019, and Roof, Siding, and Windows Replaced in 2016. Garage with Built-In Cabinets and Workbench. Nearby Royal Lake, Metrobus Stops,VRE, I-495, and more!
Location
State VA
County Fairfax
Zoning R
Rooms
Other Rooms Living Room, Dining Room, Primary Bedroom, Bedroom 2, Bedroom 3, Bedroom 4, Kitchen, Family Room
Basement Full, Partially Finished, Walkout Level, Outside Entrance, Rear Entrance
Interior
Interior Features Attic, Carpet, Ceiling Fan(s), Dining Area, Formal/Separate Dining Room, Kitchen - Island, Primary Bath(s), Recessed Lighting, Wood Floors
Hot Water Natural Gas
Heating Forced Air
Cooling Central A/C, Ceiling Fan(s)
Flooring Carpet, Ceramic Tile, Hardwood
Fireplaces Number 1
Fireplaces Type Fireplace - Glass Doors
Equipment Built-In Microwave, Dishwasher, Disposal, Dryer, Extra Refrigerator/Freezer, Humidifier, Icemaker, Oven/Range - Gas, Refrigerator, Stainless Steel Appliances, Washer
Fireplace Y
Appliance Built-In Microwave, Dishwasher, Disposal, Dryer, Extra Refrigerator/Freezer, Humidifier, Icemaker, Oven/Range - Gas, Refrigerator, Stainless Steel Appliances, Washer
Heat Source Natural Gas
Laundry Lower Floor
Exterior
Parking Features Garage - Front Entry, Garage Door Opener
Garage Spaces 1.0
Water Access N
View Garden/Lawn
Accessibility None
Attached Garage 1
Total Parking Spaces 1
Garage Y
Building
Lot Description Corner, Landscaping, Rear Yard
Story 3+
Sewer Public Sewer
Water Public
Architectural Style Colonial
Level or Stories 3+
Additional Building Above Grade, Below Grade
New Construction N
Schools
Elementary Schools Laurel Ridge
Middle Schools Robinson Secondary School
High Schools Robinson Secondary School
School District Fairfax County Public Schools
Others
Senior Community No
Tax ID 0684 06 0353
Ownership Fee Simple
SqFt Source Assessor
Special Listing Condition Standard
Read Less

Bought with Jonathan J Brown • Samson Properties




