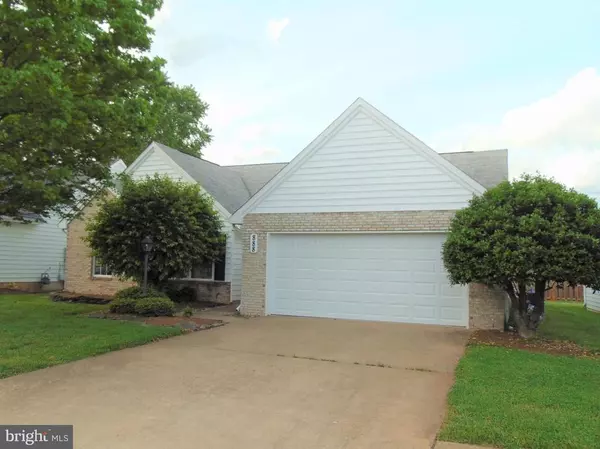For more information regarding the value of a property, please contact us for a free consultation.
888 RIPPLEBROOK DR Culpeper, VA 22701
Want to know what your home might be worth? Contact us for a FREE valuation!

Our team is ready to help you sell your home for the highest possible price ASAP
Key Details
Sold Price $255,000
Property Type Single Family Home
Sub Type Detached
Listing Status Sold
Purchase Type For Sale
Square Footage 1,333 sqft
Price per Sqft $191
Subdivision Southridge Village Homes
MLS Listing ID VACU138340
Sold Date 06/18/19
Style Ranch/Rambler
Bedrooms 3
Full Baths 2
HOA Fees $74/qua
HOA Y/N Y
Abv Grd Liv Area 1,333
Originating Board BRIGHT
Year Built 1997
Annual Tax Amount $1,325
Tax Year 2018
Lot Size 5,227 Sqft
Acres 0.12
Property Description
This one level home is move in ready and waiting for you to make it your own. It has new carpets and a new HVAC system that was just installed last month. There are hardwood floors in the foyer and hallway and carpet in the bedrooms and living areas. A Gas fireplace in the living room and the kitchen has a built-in desk. Stacked Washer & Dryer included. If you prefer side by side W/D s they can be installed where the built-in desk is. The HOA cuts your lawn, so there is more time to sit on your back patio and enjoy your evenings. A playground is easily accessible from your back door.
Location
State VA
County Culpeper
Zoning R2
Rooms
Other Rooms Living Room, Dining Room, Primary Bedroom, Bedroom 2, Bedroom 3, Kitchen
Main Level Bedrooms 3
Interior
Interior Features Carpet, Combination Dining/Living, Combination Kitchen/Dining, Entry Level Bedroom, Floor Plan - Open, Primary Bath(s), Walk-in Closet(s), Wood Floors
Hot Water Natural Gas
Heating Forced Air
Cooling Central A/C
Fireplaces Number 1
Fireplaces Type Gas/Propane
Equipment Disposal, Dishwasher, Exhaust Fan, Icemaker, Range Hood, Refrigerator, Stove, Washer/Dryer Stacked, Water Heater
Fireplace Y
Appliance Disposal, Dishwasher, Exhaust Fan, Icemaker, Range Hood, Refrigerator, Stove, Washer/Dryer Stacked, Water Heater
Heat Source Natural Gas
Laundry Main Floor, Dryer In Unit, Washer In Unit
Exterior
Parking Features Garage - Front Entry, Garage Door Opener
Garage Spaces 2.0
Amenities Available Pool - Outdoor, Swimming Pool, Tot Lots/Playground
Water Access N
Accessibility None
Attached Garage 2
Total Parking Spaces 2
Garage Y
Building
Story 1
Sewer Public Sewer
Water Public
Architectural Style Ranch/Rambler
Level or Stories 1
Additional Building Above Grade, Below Grade
New Construction N
Schools
School District Culpeper County Public Schools
Others
Pets Allowed N
HOA Fee Include Lawn Care Front,Lawn Care Rear,Pool(s),Snow Removal
Senior Community No
Tax ID 50-B-7- -152
Ownership Fee Simple
SqFt Source Assessor
Horse Property N
Special Listing Condition Standard
Read Less

Bought with John Hill Coleman • RE/MAX Gateway




