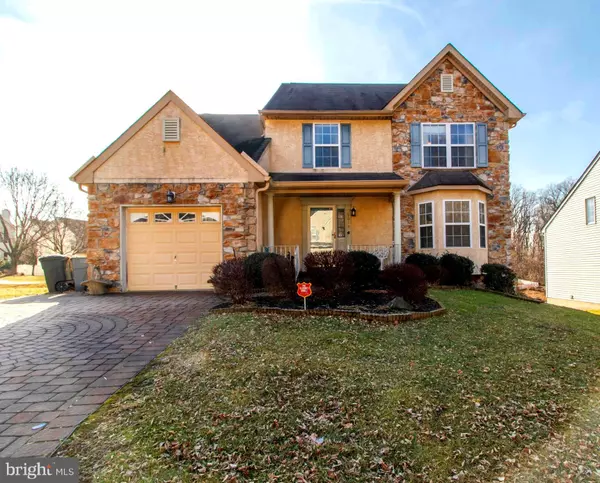For more information regarding the value of a property, please contact us for a free consultation.
9016 BUTTONWOOD PL Philadelphia, PA 19128
Want to know what your home might be worth? Contact us for a FREE valuation!

Our team is ready to help you sell your home for the highest possible price ASAP
Key Details
Sold Price $417,000
Property Type Single Family Home
Sub Type Detached
Listing Status Sold
Purchase Type For Sale
Subdivision Spring Lane Meadows
MLS Listing ID PAPH693584
Sold Date 06/24/19
Style Colonial
Bedrooms 4
Full Baths 3
Half Baths 1
HOA Fees $20/ann
HOA Y/N Y
Originating Board BRIGHT
Year Built 2000
Annual Tax Amount $4,726
Tax Year 2020
Lot Size 8,886 Sqft
Acres 0.2
Property Description
View this beautiful Colonial home which is located in a private suburban community, while experiencing the very best of living in Philadelphia. Located in the epicenter of the Delaware Valley, the community of Spring Lane Meadows is within minutes of two rail lines making it a short commute to working in Center City. Nearby, Chestnut Hill has great restaurants, cobblestone streets with the sense of a English village. Or stroll the Main street in Manayunk, enjoy the town center in Ambler or Ardmore, all the while living near the heart of Wissahickon Valley Park and the Schuylkill River trail. Now to the good part! This home has 4 bedrooms, with three and a half bathrooms on a corner lot at the end of the cul-de-sac. The kitchen is a chef's delight with granite countertops, and stainless-steel appliances, such as a double-oven, 3-door refrigerator and 5-burner gas stove. In this spacious kitchen there is room for an eat-in breakfast table, which overlooks the large rear deck through the sliding glass doors. An electric retractable awning makes it comfortable for you to enjoy the outdoors and scenic forest views in all types of weather, rain or shine. The open-concept kitchen flows into the family room with the large stone fireplace in the heart of the room. Down the main-hall marble entrance, double-French doors lead into the formal living room which opens up to the formal dining room with an easy access doorway to the kitchen. Upstairs, glide down the hall past the main bathroom, laundry area, and two bedrooms to the master suite with double closets and a master bathroom with both a shower and a soaking tub, making for relaxed living. The lower level lends itself to a 4th bedroom with French doors, which could be an in-law suite with the full bathroom, and separate sliding glass door entrance. There is also a great room living space that includes an office nook and a cozy sitting area for relaxing. Stop by soon to see this great living space that rivals the palatial manors of Europe.
Location
State PA
County Philadelphia
Area 19128 (19128)
Zoning RSD3
Direction Northeast
Rooms
Other Rooms Living Room, Dining Room, Primary Bedroom, Bedroom 2, Bedroom 3, Bedroom 4, Kitchen, Family Room, Great Room, Office, Bathroom 1, Bathroom 3, Primary Bathroom
Basement Full
Interior
Interior Features Chair Railings, Combination Dining/Living, Combination Kitchen/Dining, Crown Moldings, Family Room Off Kitchen, Kitchen - Eat-In, Kitchen - Gourmet, Primary Bath(s), Recessed Lighting, Wood Floors
Hot Water Natural Gas
Heating Forced Air
Cooling Central A/C
Flooring Wood, Marble, Carpet
Fireplaces Number 1
Fireplaces Type Stone, Fireplace - Glass Doors
Equipment Stainless Steel Appliances, Built-In Microwave, Oven - Double, Oven/Range - Gas
Fireplace Y
Window Features Bay/Bow
Appliance Stainless Steel Appliances, Built-In Microwave, Oven - Double, Oven/Range - Gas
Heat Source Natural Gas
Laundry Upper Floor
Exterior
Exterior Feature Deck(s), Porch(es)
Parking Features Garage - Front Entry, Garage Door Opener, Inside Access
Garage Spaces 5.0
Water Access N
View Trees/Woods
Roof Type Shingle
Accessibility None
Porch Deck(s), Porch(es)
Attached Garage 1
Total Parking Spaces 5
Garage Y
Building
Story 2
Sewer Public Sewer
Water Public
Architectural Style Colonial
Level or Stories 2
Additional Building Above Grade, Below Grade
New Construction N
Schools
Elementary Schools Shawmont School
Middle Schools Shawmont School
School District The School District Of Philadelphia
Others
HOA Fee Include Insurance,Common Area Maintenance
Senior Community No
Tax ID 212502446
Ownership Fee Simple
SqFt Source Assessor
Security Features Security System
Acceptable Financing Conventional, Cash, FHA, VA
Listing Terms Conventional, Cash, FHA, VA
Financing Conventional,Cash,FHA,VA
Special Listing Condition Standard
Read Less

Bought with Amanda E Turske • Keller Williams Philadelphia




