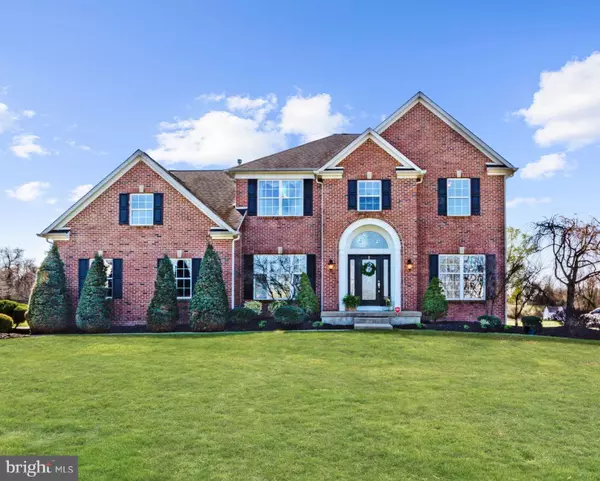For more information regarding the value of a property, please contact us for a free consultation.
712 ELAINE DR Mickleton, NJ 08056
Want to know what your home might be worth? Contact us for a FREE valuation!

Our team is ready to help you sell your home for the highest possible price ASAP
Key Details
Sold Price $428,000
Property Type Single Family Home
Sub Type Detached
Listing Status Sold
Purchase Type For Sale
Square Footage 3,155 sqft
Price per Sqft $135
Subdivision None Available
MLS Listing ID NJGL238350
Sold Date 06/24/19
Style Colonial
Bedrooms 4
Full Baths 2
Half Baths 1
HOA Y/N N
Abv Grd Liv Area 3,155
Originating Board BRIGHT
Year Built 2004
Annual Tax Amount $12,904
Tax Year 2018
Lot Size 1.000 Acres
Acres 1.0
Lot Dimensions 0.00 x 0.00
Property Description
STUNNING, Brick front colonial home situated on a 1 acre lot in the heart of Mickleton, East Greenwich Township. This is the home of your dreams! Sumptuous hardwood floors greet you as you enter the 2 story foyer with hardwood, curved, staircase. Take note of the gorgeous, contemporary styling and neutral tones throughout . this home is MOVE IN READY! LOOK AT THIS KITCHEN! An entertainer's dream. Wide archway with stone facade, expanded granite island, with granite counters throughout, upgraded tile back splash,Congoleum dura-ceramic tile flooring, and stainless steel appliances. You will enjoy many days and evenings cooking and gathering with family and friends! The entire first floor is made for entertaining spill into the large family room with vaulted ceiling and fireplace in the winter, or out onto the oversized, partially covered deck in warmer weather. Enjoy the views of the farmland beyond, and watch the sheep, goats and horses graze seasonally. On the other side of the kitchen, you can continue your celebration in the lavish dining room, with upgraded stone facade, pillars, crown molding, chair rail and wainscoting, custom chandelier and painting. The first floor is completed with the connecting formal living room, and a sizeable but private home office off the foyer, powder room, along with many closets for storage, and first floor laundry room. Venture up the beautiful hardwood curved staircase to the master ensuite, which is tastefully neutral and spacious. Wait until you see this walk in closet! It is bigger than a bedroom, at 10x19! Get creative and customize for your needs. 3 more ample sized bedrooms with neutral decor, as well as a full hallway bath. There's more! Fully finished basement for more entertaining, hang out space and ample storage. AND the seller is offering a 1 year Home Warranty! Security system, sprinkler system - this home has it all. To complete the package, this development of homes is located across the street from Thompson Park with walking trails, tennis courts, playgrounds, and soccer fields. Close to Mullica Hill and Swedesboro/Woolwich for local shopping, Mickleton is also centrally located to major highways, Philadelphia and Delaware.
Location
State NJ
County Gloucester
Area East Greenwich Twp (20803)
Zoning RES
Rooms
Other Rooms Living Room, Dining Room, Bedroom 2, Bedroom 3, Bedroom 4, Kitchen, Family Room, Bedroom 1, Office
Basement Full, Fully Finished, Poured Concrete
Interior
Interior Features Attic, Carpet, Ceiling Fan(s), Chair Railings, Crown Moldings, Curved Staircase, Dining Area, Family Room Off Kitchen, Floor Plan - Open, Kitchen - Eat-In, Kitchen - Island, Primary Bath(s), Recessed Lighting, Sprinkler System, Stall Shower, Upgraded Countertops, Wainscotting, Walk-in Closet(s), Window Treatments, Wine Storage, Wood Floors
Hot Water Natural Gas
Heating Forced Air, Central
Cooling Central A/C
Flooring Carpet, Ceramic Tile, Hardwood
Fireplaces Number 1
Equipment Built-In Microwave, Built-In Range, Dishwasher, Dryer, Microwave, Oven - Self Cleaning, Oven/Range - Gas, Refrigerator, Stainless Steel Appliances, Washer, Water Heater
Fireplace Y
Window Features Atrium,Double Pane
Appliance Built-In Microwave, Built-In Range, Dishwasher, Dryer, Microwave, Oven - Self Cleaning, Oven/Range - Gas, Refrigerator, Stainless Steel Appliances, Washer, Water Heater
Heat Source Natural Gas
Exterior
Parking Features Garage - Side Entry, Garage Door Opener, Inside Access
Garage Spaces 6.0
Water Access N
View Garden/Lawn, Trees/Woods, Other
Roof Type Asphalt,Shingle
Accessibility None
Attached Garage 2
Total Parking Spaces 6
Garage Y
Building
Story 2
Sewer Septic = # of BR
Water Public
Architectural Style Colonial
Level or Stories 2
Additional Building Above Grade, Below Grade
Structure Type 9'+ Ceilings,Cathedral Ceilings,Dry Wall
New Construction N
Schools
Elementary Schools Samuel Mickle School
Middle Schools Kingsway Regional M.S.
High Schools Kingsway Regional H.S.
School District East Greenwich Township Public Schools
Others
Pets Allowed N
Senior Community No
Tax ID 03-01106-00001 32
Ownership Fee Simple
SqFt Source Assessor
Security Features Security System,Smoke Detector,Surveillance Sys
Acceptable Financing Cash, Conventional, FHA, VA
Horse Property N
Listing Terms Cash, Conventional, FHA, VA
Financing Cash,Conventional,FHA,VA
Special Listing Condition Standard
Read Less

Bought with Beth A Sawyer • Old World Realty, LLC




