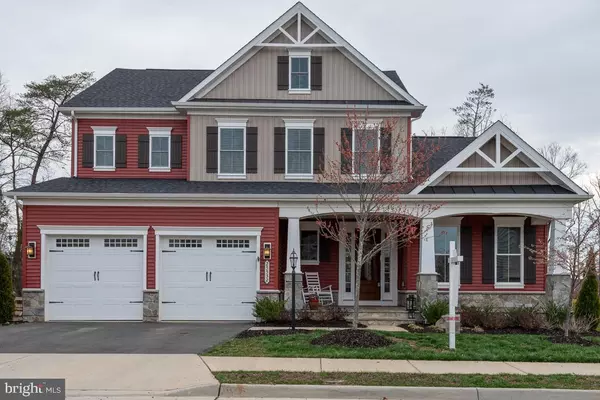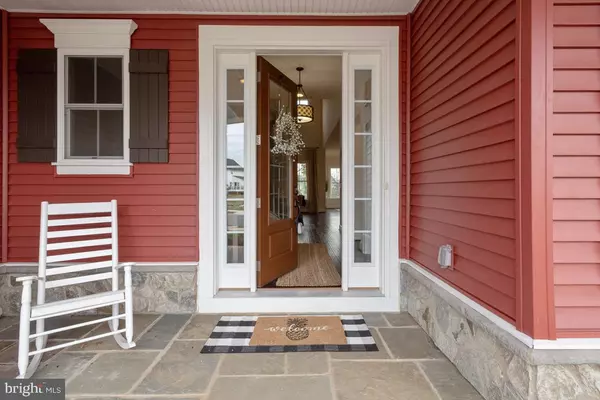For more information regarding the value of a property, please contact us for a free consultation.
25532 EMERSON OAKS DR Aldie, VA 20105
Want to know what your home might be worth? Contact us for a FREE valuation!

Our team is ready to help you sell your home for the highest possible price ASAP
Key Details
Sold Price $750,000
Property Type Single Family Home
Sub Type Detached
Listing Status Sold
Purchase Type For Sale
Square Footage 5,477 sqft
Price per Sqft $136
Subdivision Loudoun Crossing
MLS Listing ID VALO356412
Sold Date 06/25/19
Style Craftsman
Bedrooms 5
Full Baths 4
Half Baths 1
HOA Fees $93/mo
HOA Y/N Y
Abv Grd Liv Area 2,977
Originating Board BRIGHT
Year Built 2015
Annual Tax Amount $6,840
Tax Year 2019
Lot Size 0.280 Acres
Acres 0.28
Property Description
Why wait to build. Buy like new with ALL the upgrades. Upgraded floors, pull out cabinets that go all the way to the ceiling! Zoned for the brand new high school in 2020 this stunning craftsman boasts a main level master bedroom with massive walk-in closet and dual showerhead shower. The loft upstairs overlooks the 2 story family rooms with stone fireplace and wide plank flooring. 3 bedrooms upstairs and 2 full baths. The basement includes a fully legal bedroom and full bath. Finished media room or man cave expands the finished basement with it's sliding barn door and additional storage closet for media. Ideally located in Loudoun Crossing this fenced yard backs to a treed easement as well as the rentention pond. A must see!
Location
State VA
County Loudoun
Zoning RES
Rooms
Other Rooms Primary Bedroom, Kitchen, Den, 2nd Stry Fam Ovrlk, Laundry, Utility Room, Bonus Room
Basement Full
Main Level Bedrooms 1
Interior
Interior Features Built-Ins, Family Room Off Kitchen, Floor Plan - Open, Walk-in Closet(s)
Heating Forced Air, Programmable Thermostat
Cooling Central A/C, Heat Pump(s), Programmable Thermostat, Ceiling Fan(s)
Flooring Hardwood, Ceramic Tile, Carpet
Fireplaces Number 1
Equipment Built-In Microwave, Cooktop, Dishwasher, Disposal, Dryer, Oven - Wall, Stainless Steel Appliances, Washer
Fireplace Y
Appliance Built-In Microwave, Cooktop, Dishwasher, Disposal, Dryer, Oven - Wall, Stainless Steel Appliances, Washer
Heat Source Natural Gas
Laundry Main Floor
Exterior
Parking Features Garage - Front Entry
Garage Spaces 2.0
Amenities Available Exercise Room, Pool - Outdoor, Swimming Pool
Water Access N
Roof Type Architectural Shingle
Accessibility None
Attached Garage 2
Total Parking Spaces 2
Garage Y
Building
Lot Description Backs to Trees
Story 3+
Sewer Public Sewer
Water Public
Architectural Style Craftsman
Level or Stories 3+
Additional Building Above Grade, Below Grade
Structure Type 2 Story Ceilings,9'+ Ceilings
New Construction N
Schools
Elementary Schools Buffalo Trail
High Schools John Champe
School District Loudoun County Public Schools
Others
Senior Community No
Tax ID 249182770000
Ownership Fee Simple
SqFt Source Estimated
Security Features Security System
Special Listing Condition Standard
Read Less

Bought with Cathy Howell • Keller Williams Realty




