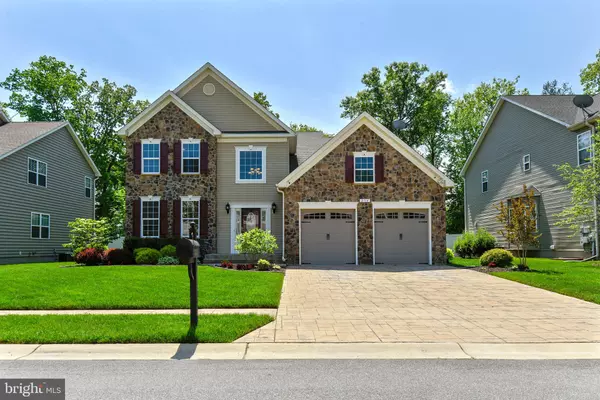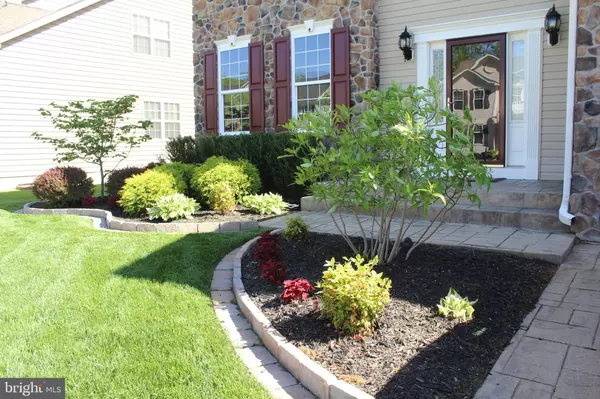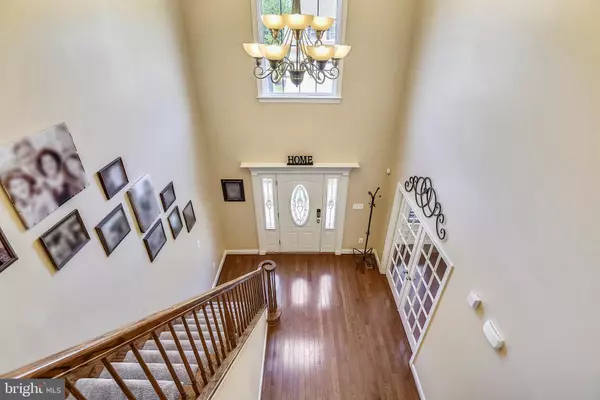For more information regarding the value of a property, please contact us for a free consultation.
2714 HOMECOMING LN Waldorf, MD 20603
Want to know what your home might be worth? Contact us for a FREE valuation!

Our team is ready to help you sell your home for the highest possible price ASAP
Key Details
Sold Price $490,000
Property Type Single Family Home
Sub Type Detached
Listing Status Sold
Purchase Type For Sale
Square Footage 5,032 sqft
Price per Sqft $97
Subdivision North Point
MLS Listing ID MDCH201554
Sold Date 06/26/19
Style Traditional,Colonial
Bedrooms 7
Full Baths 4
Half Baths 1
HOA Fees $54/ann
HOA Y/N Y
Abv Grd Liv Area 3,516
Originating Board BRIGHT
Year Built 2012
Annual Tax Amount $6,437
Tax Year 2018
Lot Size 8,407 Sqft
Acres 0.19
Property Description
Excellence prevails here in a new level of luxury enjoyed in this relaxed and refined living. Spacious rooms throughout with open floorplan and gleaming hardwood flooring charms the eye. An artistic entrance hall with two story ceiling introduces your guests to warm hospitality that leads to a spacious great room with gas log fireplace complete w/mantle. Double French doors to your left open to a classic dining room and the open foyer provides a soaring view of the upper hallway. The premier executive gourmet kitchen with center island and breakfast room extension is located to the left of the great room and is a balance of beauty, comfort and convenience. Sliding doors lead you to a private sundeck for enjoyment of the beautifully landscaped yard. From the great room to your right is the entry of the master suite bedroom with tray ceiling and super bath which includes jetted bath tub and separate deluxe shower. Sink vanities are located on separate walls of this bathroom and two walk in closets are a part of this luxurious master bedroom accommodation. Laundry room is located off the entry hall before the garage entranceway with washer and dryer included in the sale. The garage is a "car guy's" dream...completely finished with race deck flooring and matching built in storage cabinets. The upper level offers four generous sized bedrooms and two full baths. The nearly fully finished basement has brand new carpeting, built in display cases ina happy place family room, an entertaining theater room, two bedrooms and a full adjoining bath between. The back yard is fenced and backs to private federal land that will not be built on. This area offers a tot lot, pavilion and park area open field. Put this on your list as an absolutely MUST SEE ! You will feel the quality throughout. Indulge your taste for for the finer things and begin making lifetime memories when you own this stellar home.
Location
State MD
County Charles
Zoning RL
Rooms
Other Rooms Family Room
Basement Full, Connecting Stairway, Fully Finished, Heated, Improved, Outside Entrance, Rear Entrance, Shelving, Sump Pump, Walkout Stairs, Windows
Main Level Bedrooms 1
Interior
Interior Features Breakfast Area, Butlers Pantry, Carpet, Ceiling Fan(s), Entry Level Bedroom, Family Room Off Kitchen, Floor Plan - Open, Formal/Separate Dining Room, Kitchen - Gourmet, Kitchen - Island, Kitchen - Table Space, Primary Bath(s), Pantry, Stall Shower, Walk-in Closet(s), Wood Floors, Attic, Built-Ins, Chair Railings, Crown Moldings, Sprinkler System, Upgraded Countertops
Heating Forced Air
Cooling Central A/C, Ceiling Fan(s)
Fireplaces Number 1
Fireplaces Type Mantel(s), Marble
Equipment Built-In Microwave, Cooktop, Dishwasher, Disposal, Dryer, Dryer - Front Loading, Exhaust Fan, Icemaker, Microwave, Oven - Double, Oven - Wall, Refrigerator, Washer, Washer - Front Loading, Water Heater - Tankless, Freezer, Stainless Steel Appliances
Furnishings No
Fireplace Y
Appliance Built-In Microwave, Cooktop, Dishwasher, Disposal, Dryer, Dryer - Front Loading, Exhaust Fan, Icemaker, Microwave, Oven - Double, Oven - Wall, Refrigerator, Washer, Washer - Front Loading, Water Heater - Tankless, Freezer, Stainless Steel Appliances
Heat Source Natural Gas
Laundry Main Floor
Exterior
Parking Features Additional Storage Area, Garage - Front Entry, Garage Door Opener, Inside Access, Oversized
Garage Spaces 4.0
Water Access N
View Street
Accessibility Level Entry - Main
Attached Garage 2
Total Parking Spaces 4
Garage Y
Building
Lot Description Backs - Parkland, Backs to Trees, Cleared, Front Yard, Landscaping, Level, Open, Rear Yard
Story 3+
Sewer Public Sewer
Water Public
Architectural Style Traditional, Colonial
Level or Stories 3+
Additional Building Above Grade, Below Grade
New Construction N
Schools
Elementary Schools William A. Diggs
Middle Schools Theodore G. Davis
High Schools North Point
School District Charles County Public Schools
Others
Pets Allowed Y
Senior Community No
Tax ID 0906351827
Ownership Fee Simple
SqFt Source Assessor
Acceptable Financing FHA, VA, Conventional
Horse Property N
Listing Terms FHA, VA, Conventional
Financing FHA,VA,Conventional
Special Listing Condition Standard
Pets Allowed Number Limit
Read Less

Bought with Catherine D Stottlemyer • CENTURY 21 New Millennium




