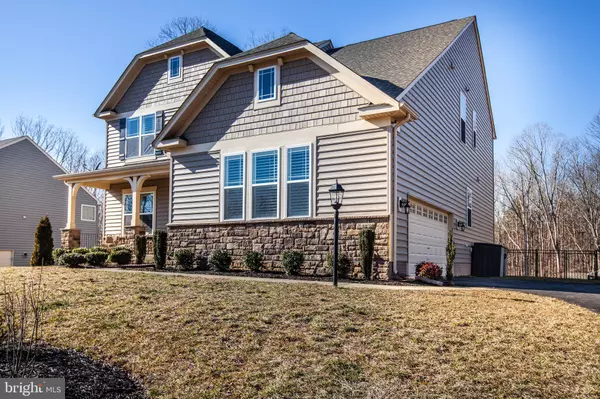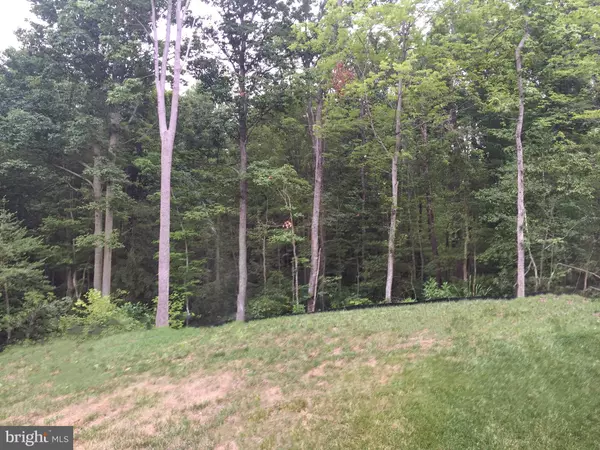For more information regarding the value of a property, please contact us for a free consultation.
215 ROCK RAYMOND DR Stafford, VA 22554
Want to know what your home might be worth? Contact us for a FREE valuation!

Our team is ready to help you sell your home for the highest possible price ASAP
Key Details
Sold Price $552,000
Property Type Single Family Home
Sub Type Detached
Listing Status Sold
Purchase Type For Sale
Square Footage 4,632 sqft
Price per Sqft $119
Subdivision Aquia Overlook
MLS Listing ID VAST187042
Sold Date 06/24/19
Style Traditional
Bedrooms 6
Full Baths 4
Half Baths 1
HOA Fees $20
HOA Y/N Y
Abv Grd Liv Area 3,496
Originating Board BRIGHT
Year Built 2016
Annual Tax Amount $5,360
Tax Year 2018
Lot Size 1.001 Acres
Acres 1.0
Property Description
Owner relocated. Priced well below the similar new construction homes in the neighborhood. 3 year old Drees Home looks brand new. Actually, better than new. Why better than new? Already painted in neutral color, window treatments and much more inside. Outside has fenced area, extensive concrete patio and storage shed. Home is move in ready on acre lot backing to woods. Amazing curved archways and high ceilings, very impressive kitchen with top of the line stainless steel appliances, huge 9x4 granite island, massive amounts of cabinets and table space. Gathering room has dramatic stacked stone fireplace and windows looking out to private wooded yard. Study/office or additional bedroom with half bath. Mud room leads to large 2 car garage with lots of shelving and storage. Upstairs boasts 2 master suites. Primary master suite with sitting area. A master bath that will impress and double master closets. Upstairs laundry. Jack and Jill bath and oversized bedrooms with walk in closets.Lower level has walk out doors to stamped concrete and fenced yard. Fireplace with accent wall. Bedroom number 6 and full bath. 2 additional storage areas. Gutter helmets and so much more. Floor plans in photo collection.
Location
State VA
County Stafford
Zoning A2
Rooms
Other Rooms Dining Room, Primary Bedroom, Sitting Room, Bedroom 3, Bedroom 4, Bedroom 5, Kitchen, Family Room, Foyer, Breakfast Room, Great Room, Laundry, Storage Room, Media Room, Bedroom 6, Bathroom 2, Bathroom 3, Primary Bathroom, Half Bath
Basement Full, Daylight, Partial, Outside Entrance, Interior Access, Partially Finished, Walkout Level, Windows
Main Level Bedrooms 1
Interior
Interior Features Carpet, Ceiling Fan(s), Family Room Off Kitchen, Floor Plan - Open, Formal/Separate Dining Room, Kitchen - Gourmet, Kitchen - Island, Kitchen - Table Space, Primary Bath(s), Recessed Lighting, Stall Shower, Walk-in Closet(s), Window Treatments
Hot Water Multi-tank, Propane
Heating Forced Air, Central, Energy Star Heating System, Heat Pump(s), Zoned
Cooling Central A/C
Flooring Carpet, Ceramic Tile, Hardwood
Fireplaces Number 2
Fireplaces Type Gas/Propane, Fireplace - Glass Doors, Mantel(s), Stone
Equipment Built-In Microwave, Dishwasher, Disposal, Icemaker, Oven - Double, Oven/Range - Electric, Refrigerator, Stainless Steel Appliances, Water Heater - High-Efficiency
Fireplace Y
Window Features Palladian,Screens,Double Pane,Atrium
Appliance Built-In Microwave, Dishwasher, Disposal, Icemaker, Oven - Double, Oven/Range - Electric, Refrigerator, Stainless Steel Appliances, Water Heater - High-Efficiency
Heat Source Electric
Exterior
Exterior Feature Patio(s), Porch(es)
Parking Features Garage - Side Entry, Garage Door Opener
Garage Spaces 6.0
Fence Partially, Decorative
Utilities Available Propane
Amenities Available Common Grounds
Water Access N
View Garden/Lawn, Trees/Woods
Roof Type Architectural Shingle
Street Surface Black Top
Accessibility Other
Porch Patio(s), Porch(es)
Road Frontage City/County
Total Parking Spaces 6
Garage Y
Building
Lot Description Backs to Trees, Front Yard, Landscaping, No Thru Street, Rear Yard, Trees/Wooded
Story 3+
Sewer On Site Septic
Water Public
Architectural Style Traditional
Level or Stories 3+
Additional Building Above Grade, Below Grade
Structure Type 2 Story Ceilings,9'+ Ceilings,Dry Wall,Tray Ceilings
New Construction N
Schools
Elementary Schools Widewater
Middle Schools Shirley C. Heim
High Schools Brooke Point
School District Stafford County Public Schools
Others
HOA Fee Include Common Area Maintenance
Senior Community No
Tax ID 31-J-3- -78
Ownership Fee Simple
SqFt Source Estimated
Acceptable Financing Conventional, FHA, VA, VHDA, Negotiable
Horse Property N
Listing Terms Conventional, FHA, VA, VHDA, Negotiable
Financing Conventional,FHA,VA,VHDA,Negotiable
Special Listing Condition Standard
Read Less

Bought with Michael J Gillies • RE/MAX Real Estate Connections




