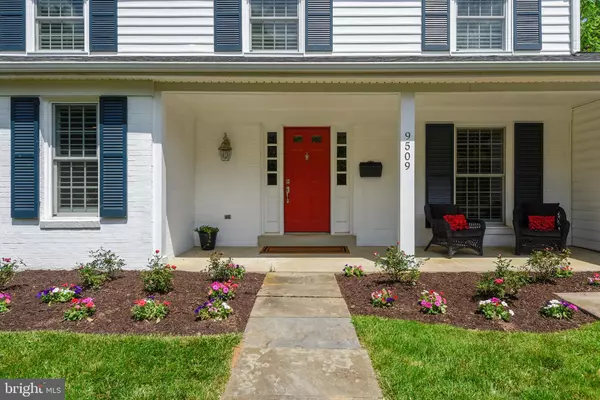For more information regarding the value of a property, please contact us for a free consultation.
9509 KINGSLEY AVE Bethesda, MD 20814
Want to know what your home might be worth? Contact us for a FREE valuation!

Our team is ready to help you sell your home for the highest possible price ASAP
Key Details
Sold Price $1,100,000
Property Type Single Family Home
Sub Type Detached
Listing Status Sold
Purchase Type For Sale
Square Footage 3,342 sqft
Price per Sqft $329
Subdivision Alta Vista
MLS Listing ID MDMC658806
Sold Date 06/27/19
Style Colonial
Bedrooms 4
Full Baths 3
Half Baths 1
HOA Y/N N
Abv Grd Liv Area 2,342
Originating Board BRIGHT
Year Built 1971
Annual Tax Amount $9,301
Tax Year 2019
Lot Size 7,813 Sqft
Acres 0.18
Property Description
Completely renovated from top to bottom and located on one of the prettiest "cherry blossom" lined streets (with sidewalks) in Maplewood/Alta Vista! Nearly new everything...trim, moldings, doors, windows, all baths, roof & water heater. White kitchen with 42" cabinets, quartz countertops & top of the line stainless steel appliances. 2 zone HVAC, recessed lights, hardwood floors on two levels, ENORMOUS customized walk-in closet/dressing room with built-ins, plantation shutters, main level laundry/mud room, deck and one car garage too! Finished basement with recreation room, large windows, full bath, lots of storage and walks out to a fenced backyard. Absolutely nothing left to do! Great location - close to Maplewood/Alta Vista Park, Trolley Trail, Metro, NIH, Walter Reed, YMCA, I495 & downtown Bethesda. Owner/Agent.
Location
State MD
County Montgomery
Zoning R60
Rooms
Basement Full, Fully Finished, Walkout Stairs, Windows
Interior
Interior Features Attic, Breakfast Area, Carpet, Ceiling Fan(s), Crown Moldings, Family Room Off Kitchen, Formal/Separate Dining Room, Kitchen - Table Space, Laundry Chute, Primary Bath(s), Pantry, Recessed Lighting, Stall Shower, Upgraded Countertops, Walk-in Closet(s), Window Treatments, Wood Floors
Hot Water Natural Gas, 60+ Gallon Tank
Heating Forced Air, Zoned
Cooling Central A/C, Zoned, Ceiling Fan(s)
Flooring Hardwood, Carpet, Ceramic Tile
Fireplaces Number 1
Fireplaces Type Brick, Mantel(s), Screen
Equipment Built-In Microwave, Dishwasher, Disposal, Dryer - Electric, Exhaust Fan, Icemaker, Oven/Range - Gas, Refrigerator, Six Burner Stove, Stainless Steel Appliances, Washer, Water Dispenser, Water Heater - High-Efficiency
Furnishings No
Fireplace Y
Window Features Double Pane,Screens
Appliance Built-In Microwave, Dishwasher, Disposal, Dryer - Electric, Exhaust Fan, Icemaker, Oven/Range - Gas, Refrigerator, Six Burner Stove, Stainless Steel Appliances, Washer, Water Dispenser, Water Heater - High-Efficiency
Heat Source Natural Gas
Laundry Main Floor
Exterior
Exterior Feature Deck(s), Porch(es)
Parking Features Garage Door Opener
Garage Spaces 3.0
Fence Rear, Wood
Utilities Available Fiber Optics Available, Under Ground
Water Access N
View Garden/Lawn
Roof Type Composite,Shingle
Accessibility Level Entry - Main
Porch Deck(s), Porch(es)
Attached Garage 1
Total Parking Spaces 3
Garage Y
Building
Lot Description Backs - Parkland, Front Yard, Landscaping, Level, Rear Yard
Story 3+
Sewer Public Sewer
Water Public
Architectural Style Colonial
Level or Stories 3+
Additional Building Above Grade, Below Grade
Structure Type Dry Wall
New Construction N
Schools
Elementary Schools Wyngate
Middle Schools North Bethesda
High Schools Walter Johnson
School District Montgomery County Public Schools
Others
Senior Community No
Tax ID 160700557334
Ownership Fee Simple
SqFt Source Assessor
Security Features Carbon Monoxide Detector(s),Smoke Detector
Acceptable Financing Cash, Conventional, VA
Horse Property N
Listing Terms Cash, Conventional, VA
Financing Cash,Conventional,VA
Special Listing Condition Standard
Read Less

Bought with Sherry Brennan • Long & Foster Real Estate, Inc.




