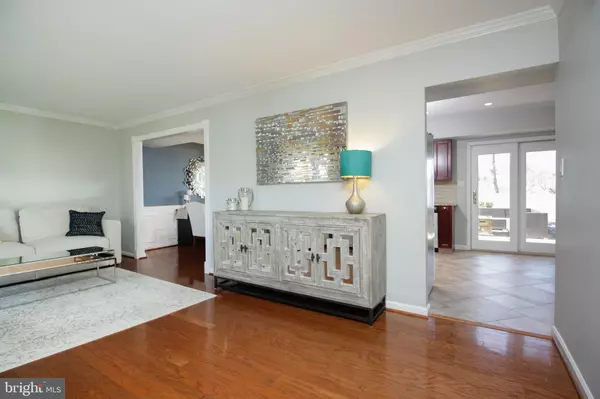For more information regarding the value of a property, please contact us for a free consultation.
9 MAYVILLE LN Marlton, NJ 08053
Want to know what your home might be worth? Contact us for a FREE valuation!

Our team is ready to help you sell your home for the highest possible price ASAP
Key Details
Sold Price $314,000
Property Type Single Family Home
Sub Type Detached
Listing Status Sold
Purchase Type For Sale
Square Footage 1,866 sqft
Price per Sqft $168
Subdivision Pheasant Run
MLS Listing ID NJBL338406
Sold Date 06/28/19
Style Other
Bedrooms 3
Full Baths 1
Half Baths 1
HOA Y/N N
Abv Grd Liv Area 1,866
Originating Board BRIGHT
Year Built 1985
Annual Tax Amount $8,081
Tax Year 2018
Lot Size 10,890 Sqft
Acres 0.25
Lot Dimensions 0.00 x 0.00
Property Description
Choosing 9 Mayville Lane as your new home is the main ingredient to making this next chapter of your life the best chapter so far! This beautiful transitional, updated and stylish home is tucked away perfectly inside one of the most desirable towns in South Jersey! With gorgeous hardwood floors, new moldings, updated kitchen and a phenomenal backyard, you will be able to live fully inside as well as you can outside. The spacious fenced in backyard has multiple areas for recreation, dining or lounging. There's even a horse shoe pit! The kitchen features a remodeled eat-in area with natural stone backsplash, granite counter-tops, stainless steel appliances and ceramic flooring. You will enjoy the formal living and dining area with a cozy family room with a floor to ceiling brick fireplace. Plus bonus room expansion with vaulted ceiling, perfect for movie nights or as a playroom or gameroom. Upstairs has three bedrooms with a shared newly renovated full bathroom that opens to the master bedroom as well as the hallway. The master bedroom is spacious with a walk-in closet with custom shelving. Updates include high efficiency dual zone HVAC, updated windows, newer appliances. This home is beautifully done and absolutely on point. You will be able to move in and host your own housewarming barbecue that same weekend! Situated in desirable neighborhood, highly rated schools, well-maintained, fantastic curb appeal and centrally located. Schedule a private showing today; your best life awaits!
Location
State NJ
County Burlington
Area Evesham Twp (20313)
Zoning MD
Rooms
Other Rooms Living Room, Dining Room, Primary Bedroom, Kitchen, Family Room, Bathroom 2, Bathroom 3, Bonus Room
Interior
Interior Features Attic/House Fan, Butlers Pantry, Ceiling Fan(s), Kitchen - Eat-In
Heating Forced Air
Cooling Central A/C
Fireplaces Number 1
Fireplaces Type Brick
Fireplace Y
Heat Source Natural Gas
Laundry Main Floor
Exterior
Exterior Feature Patio(s)
Parking Features Garage - Front Entry
Garage Spaces 2.0
Water Access N
Accessibility None
Porch Patio(s)
Attached Garage 2
Total Parking Spaces 2
Garage Y
Building
Lot Description Front Yard, Rear Yard, SideYard(s), Level
Story 2
Sewer Public Sewer
Water Public
Architectural Style Other
Level or Stories 2
Additional Building Above Grade, Below Grade
New Construction N
Schools
School District Evesham Township
Others
Senior Community No
Tax ID 13-00013 27-00005
Ownership Fee Simple
SqFt Source Assessor
Special Listing Condition Standard
Read Less

Bought with Kathleen L Boggs-Shaner • BHHS Fox & Roach - Haddonfield




