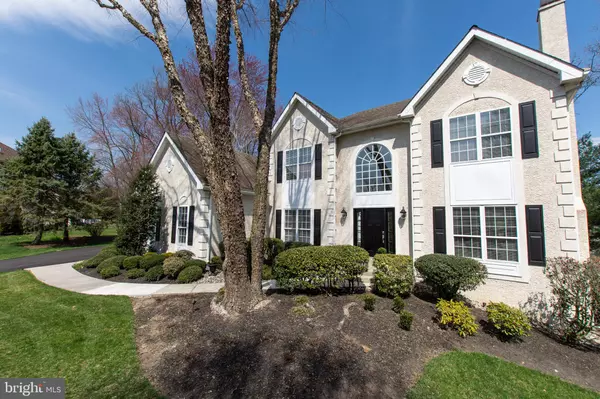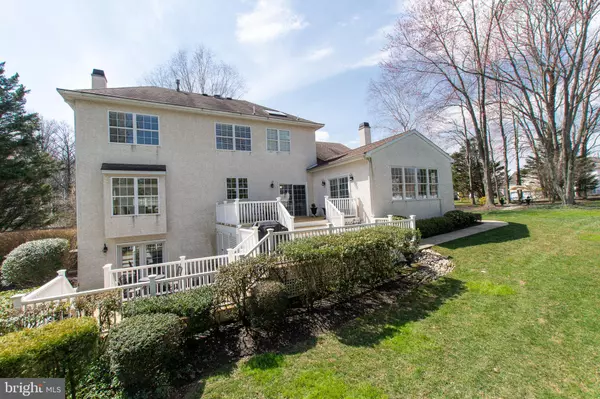For more information regarding the value of a property, please contact us for a free consultation.
3 CROWE WAY Newark, DE 19711
Want to know what your home might be worth? Contact us for a FREE valuation!

Our team is ready to help you sell your home for the highest possible price ASAP
Key Details
Sold Price $500,000
Property Type Single Family Home
Sub Type Detached
Listing Status Sold
Purchase Type For Sale
Square Footage 3,325 sqft
Price per Sqft $150
Subdivision Hunt At Louviers
MLS Listing ID DENC475032
Sold Date 06/24/19
Style Colonial
Bedrooms 4
Full Baths 3
Half Baths 1
HOA Y/N N
Abv Grd Liv Area 3,325
Originating Board BRIGHT
Year Built 1994
Annual Tax Amount $5,049
Tax Year 2018
Lot Size 0.630 Acres
Acres 0.63
Lot Dimensions 63.00 x 193.20
Property Description
Expanded Eaton Provincial Grand model situated on a premium cul-de-sac lot. Grand two-story foyer entry, study with built-in's, and open, light filled living/dining rooms. Gourmet kitchen with center island, stainless gas cooktop, wall oven/microwave, white wood cabinetry, granite and separate breakfast room. Kitchen is open to the Family room with vaulted ceilings and built-in's and adjacent sun room addition. The upper level includes a master suite with private bath appointed with soaking tub, separate shower and double vanity and spacious walk in closet with custom fit-out, three additional bedrooms and main bath. Additional features include a side entry 2.5 car garage, newer systems-dual zone, new front entry door, 9ft ceilings, and finished walk out lower level with full bath. Enjoy outdoor entertaining off of the multi level deck/patio overlooking the well landscaped rear setting.
Location
State DE
County New Castle
Area Newark/Glasgow (30905)
Zoning 18RT
Rooms
Other Rooms Living Room, Dining Room, Primary Bedroom, Bedroom 3, Bedroom 4, Kitchen, Family Room, Den, Bedroom 1, Sun/Florida Room
Basement Full
Interior
Interior Features Breakfast Area, Ceiling Fan(s), Combination Dining/Living, Floor Plan - Traditional, Kitchen - Island, Kitchen - Gourmet, Primary Bath(s), Recessed Lighting, Stall Shower, Walk-in Closet(s), Wood Floors
Heating Forced Air
Cooling Central A/C
Fireplaces Number 2
Fireplaces Type Gas/Propane
Heat Source Natural Gas
Exterior
Exterior Feature Deck(s), Patio(s)
Parking Features Garage - Side Entry, Garage Door Opener, Oversized
Garage Spaces 2.0
Water Access N
Accessibility None
Porch Deck(s), Patio(s)
Attached Garage 2
Total Parking Spaces 2
Garage Y
Building
Story 2
Sewer Public Sewer
Water Public
Architectural Style Colonial
Level or Stories 2
Additional Building Above Grade, Below Grade
New Construction N
Schools
School District Christina
Others
Senior Community No
Tax ID 18-060.00-068
Ownership Fee Simple
SqFt Source Assessor
Special Listing Condition Standard
Read Less

Bought with Katina Geralis • EXP Realty, LLC




