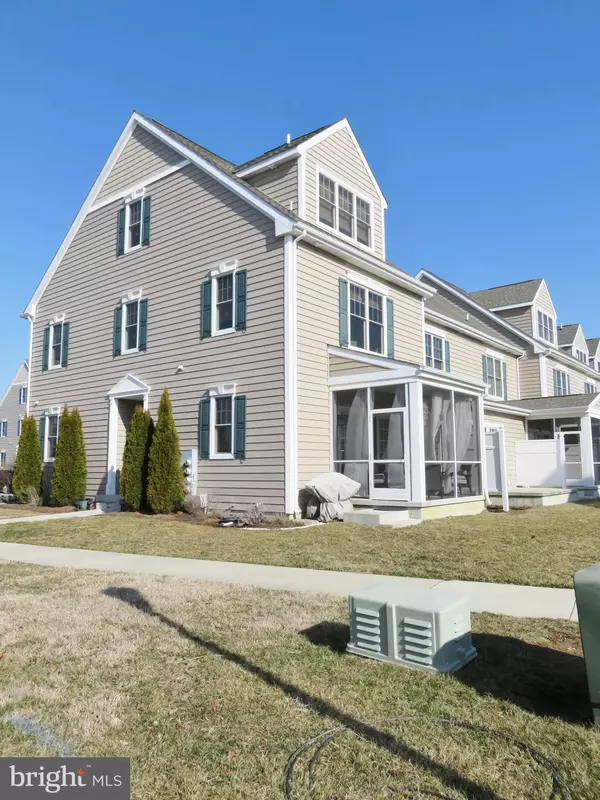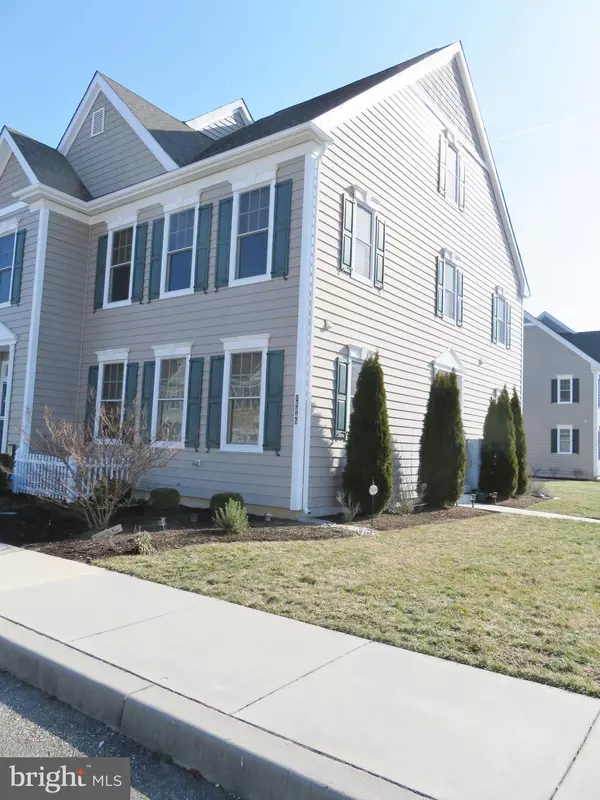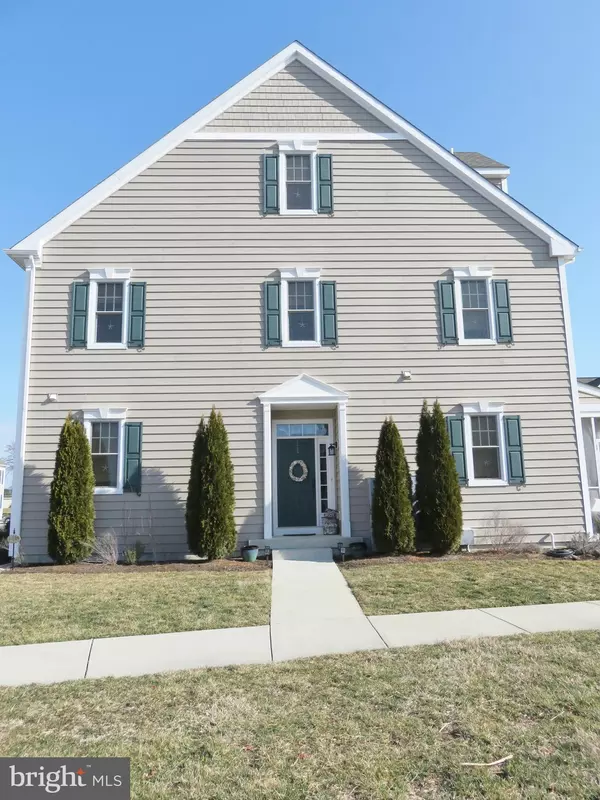For more information regarding the value of a property, please contact us for a free consultation.
18845 BETHPAGE DR #7A Lewes, DE 19958
Want to know what your home might be worth? Contact us for a FREE valuation!

Our team is ready to help you sell your home for the highest possible price ASAP
Key Details
Sold Price $315,000
Property Type Condo
Sub Type Condo/Co-op
Listing Status Sold
Purchase Type For Sale
Subdivision Heritage Village Townhomes
MLS Listing ID DESU129620
Sold Date 07/09/19
Style Coastal
Bedrooms 3
Full Baths 3
Half Baths 1
Condo Fees $507/qua
HOA Y/N N
Originating Board BRIGHT
Year Built 2015
Annual Tax Amount $1,241
Tax Year 2018
Property Description
Located close to the outlets and adjacent to a golf course in Lewes, this 3 bedroom, 3.5 bath townhouse shows like a model. When you enter, you will notice hardwood flooring throughout the main living area which is designed around an open concept floor plan, perfect for entertaining. The chef in the family will love the gourmet kitchen with its ample workspace, granite countertops, maple cabinets, tiled backsplash, stainless steel appliances and pantry. The large island with its overhanging counter provides additional seating adjacent to the dining area. For cold winter nights, there is a gas fireplace in the living area and when the weather turns warmer, you can relax in the screened porch with views of a pond. The second floor has two large bedrooms, each with its own bath and walk-in closet. Capping off the townhouse is a third floor master suite with a sitting area, tiled master bath with a walk-in shower, a large walk-in closet and attic storage. The furnishings are included in this tastefully decorated townhouse. All you will need to bring to your new home is your clothes and groceries!
Location
State DE
County Sussex
Area Lewes Rehoboth Hundred (31009)
Zoning RESIDENTIAL
Rooms
Other Rooms Primary Bedroom, Kitchen, Bedroom 1, Great Room, Bathroom 2, Primary Bathroom
Interior
Interior Features Ceiling Fan(s), Combination Dining/Living, Floor Plan - Open, Kitchen - Island, Primary Bath(s), Recessed Lighting, Walk-in Closet(s)
Heating Forced Air
Cooling Central A/C
Fireplaces Number 1
Fireplaces Type Fireplace - Glass Doors
Equipment Built-In Microwave, Dishwasher, Disposal, Dryer - Electric, Oven/Range - Electric, Range Hood, Washer, Water Heater
Furnishings Yes
Fireplace Y
Appliance Built-In Microwave, Dishwasher, Disposal, Dryer - Electric, Oven/Range - Electric, Range Hood, Washer, Water Heater
Heat Source Electric, Propane - Leased
Laundry Upper Floor
Exterior
Water Access N
Roof Type Architectural Shingle,Asphalt
Accessibility None
Garage N
Building
Story 3+
Sewer Public Sewer
Water Private/Community Water
Architectural Style Coastal
Level or Stories 3+
Additional Building Above Grade, Below Grade
New Construction N
Schools
School District Cape Henlopen
Others
Senior Community No
Tax ID 334-06.00-355.00-7A
Ownership Fee Simple
SqFt Source Assessor
Security Features Security System
Special Listing Condition Standard
Read Less

Bought with CARRIE LINGO • Jack Lingo - Lewes




