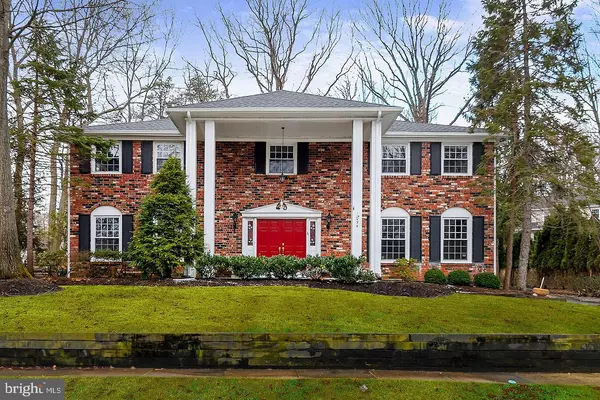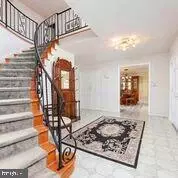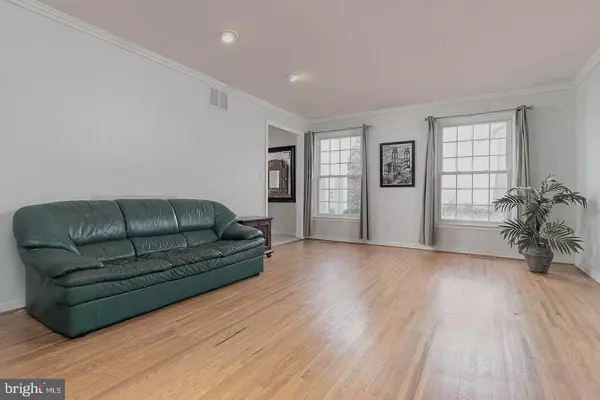For more information regarding the value of a property, please contact us for a free consultation.
1034 DELL DR Cherry Hill, NJ 08003
Want to know what your home might be worth? Contact us for a FREE valuation!

Our team is ready to help you sell your home for the highest possible price ASAP
Key Details
Sold Price $440,500
Property Type Single Family Home
Sub Type Detached
Listing Status Sold
Purchase Type For Sale
Square Footage 3,963 sqft
Price per Sqft $111
Subdivision Timber Cove
MLS Listing ID NJCD346880
Sold Date 07/09/19
Style Georgian,Colonial
Bedrooms 4
Full Baths 2
Half Baths 1
HOA Y/N N
Abv Grd Liv Area 3,368
Originating Board BRIGHT
Year Built 1970
Annual Tax Amount $12,556
Tax Year 2018
Lot Size 10,454 Sqft
Acres 0.24
Lot Dimensions 86 x 125
Property Description
Great new price !! Motivated sellers bring an offer !This exceptional home on the East side of Cherry Hill has been meticulously maintained, updated and upgraded with the finest materials. Enter into the elegant foyer with curved staircase. The lovely living room has hardwood floors, large windows and is light and airy. The grand dining room can accomadate a large group for those special holiday dinners and yet works nicely for more intimate gatherings. The gourmet kitchen is brand new (redone last month) and it is fabulous. From the white shaker cabinets, to the light gray glass subway tile backsplash to the stainless steel appliances , large center island with breakfast bar with cabinet and drawer space, gorgeous granite counters (with warranty), and a pantry closet , this kitchen is any cooks dream.The cabinet and counter space is abundant. There is a gas range, recessed lighting , pantry closetand plenty of room for a large table. To see it is to love it! The spacious family room has a 2 sided gas fireplace(inspected and cleaned 11/2018) with marble facade. To add to the enjoyment of this relaxing space there are hardwood floors, recessed lights and surround sound system.Plus a 1 year new sliding door to take you to a delightful deck. The first floor office just adds to the roominess of this special home. The office has built in bookcases, hardwood floors,and the other side of the 2 sided fireplace. It also has access to the deck. The first floor also has a large laundry/mudroom with a good size storage closet. From the laundry/mudroom There is access to the yard and the side turned 2 car garage. The upstairs has gracious hallway that leads to the bedrooms. The master suite is your own personal oasis. There are 2 closets, one is walk in with custom closet organizers (Elfa System). Some of the bedroom amenities are a newer ceiling fan, lots of windows and hardwood floors under the carpet. The luxurious master bath was redone just last year from top to bottom. It has everything you could want. A large custom designed tile glass enclosed shower, dual sinks and vanities , a skylight above the large jetted tub and a linen closet. What a wonderful placeto unwind. There are more generous size bedrooms, 2 have their own walk in closet and the 3rd bedroom has a closet plus a built in drawer system.There are hardwood floors under the carpeted bedrooms. The large finished basement with it's special upgraded soundproof acoustical ceiling tiles is a great space.It is neutral with recessed lights .As large as the finished area is there is still lots of storage space. Some other amenities in this grand home include a central vacuum system, security systemwith fire detection, fence yard, ROOF and GUTTERS approx. 1 year, and an underground sprinkler system. There is so much living , closet and storage space throughout . This terrific home has been consistently kept up to date with maintenance and any repairs that have been needed. This home is walking distance to houses of worship.There is much more to appreciate in this fine home. The list is long. Put this on your list if you are looking for a large ,updated and well maintained home. 1 YEAR HOME WARRANTY included !!
Location
State NJ
County Camden
Area Cherry Hill Twp (20409)
Zoning RES
Rooms
Other Rooms Living Room, Dining Room, Primary Bedroom, Bedroom 2, Bedroom 3, Bedroom 4, Kitchen, Game Room, Family Room, Laundry, Office
Basement Fully Finished
Interior
Heating Forced Air
Cooling Central A/C
Flooring Hardwood, Carpet, Ceramic Tile
Fireplaces Number 2
Fireplaces Type Fireplace - Glass Doors, Marble
Equipment Dishwasher, Dryer, Extra Refrigerator/Freezer, Microwave, Oven/Range - Gas, Refrigerator, Stainless Steel Appliances, Washer
Fireplace Y
Window Features Replacement,Screens
Appliance Dishwasher, Dryer, Extra Refrigerator/Freezer, Microwave, Oven/Range - Gas, Refrigerator, Stainless Steel Appliances, Washer
Heat Source Natural Gas
Laundry Main Floor
Exterior
Exterior Feature Deck(s), Porch(es)
Parking Features Garage - Side Entry, Garage Door Opener, Inside Access
Garage Spaces 2.0
Fence Partially, Wood
Water Access N
View Garden/Lawn
Roof Type Architectural Shingle
Accessibility None
Porch Deck(s), Porch(es)
Attached Garage 2
Total Parking Spaces 2
Garage Y
Building
Lot Description Partly Wooded
Story 2
Sewer Public Sewer
Water Public
Architectural Style Georgian, Colonial
Level or Stories 2
Additional Building Above Grade, Below Grade
New Construction N
Schools
Elementary Schools Bret Harte
Middle Schools Henry C. Beck M.S.
High Schools Cherry Hill High - East
School District Cherry Hill Township Public Schools
Others
Senior Community No
Tax ID 09-00525 18-00028
Ownership Fee Simple
SqFt Source Estimated
Security Features Security System,Fire Detection System
Horse Property N
Special Listing Condition Standard
Read Less

Bought with CECIL KURT TAYLOR • Redfin




