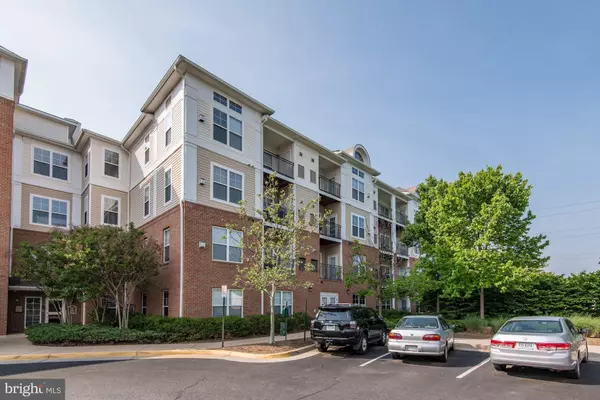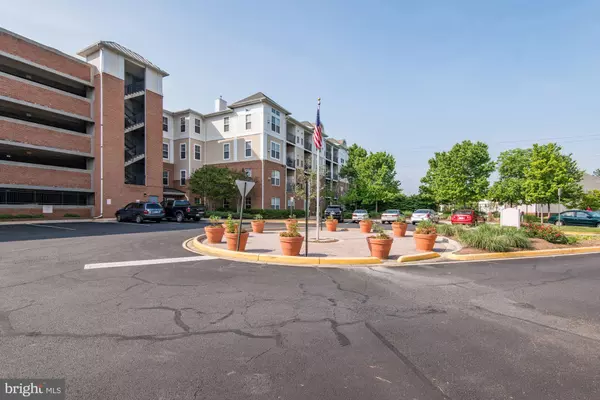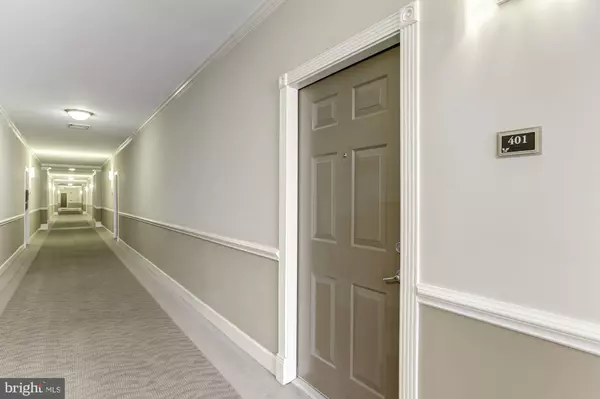For more information regarding the value of a property, please contact us for a free consultation.
3810 LIGHTFOOT ST #401 Chantilly, VA 20151
Want to know what your home might be worth? Contact us for a FREE valuation!

Our team is ready to help you sell your home for the highest possible price ASAP
Key Details
Sold Price $235,000
Property Type Condo
Sub Type Condo/Co-op
Listing Status Sold
Purchase Type For Sale
Square Footage 742 sqft
Price per Sqft $316
Subdivision Chantilly Park
MLS Listing ID VAFX1065960
Sold Date 07/10/19
Style Transitional
Bedrooms 1
Full Baths 1
Condo Fees $313/mo
HOA Y/N N
Abv Grd Liv Area 742
Originating Board BRIGHT
Year Built 2005
Annual Tax Amount $2,189
Tax Year 2018
Property Description
Sought after TOP FLOOR END/CORNER UNIT. 1 Bedroom 1 Bath. 9' ceilings, hardwoods & 2 walls of atrium windows. 24-hr Secure building. 2 garage spaces merely steps from your front door! Open floor-plan. Airy and light filled Living & Dining area. Fully-equipped Kitchen w/Breakfast Bar. Built-in tech desk. Spacious bedroom w/dressing alcove and walk-in closet. Full tiled Bath w/soaking tub/shower. Neutral walls. Balcony views of pool complex. Large storage bin on 1st floor conveys. Beautiful, lush common grounds with Pool, Clubhouse & 24 Hour Fitness Onsite. Super convenient location near shopping, dining in the heart of the Route 50/28 corridor.
Location
State VA
County Fairfax
Zoning 320
Rooms
Other Rooms Living Room, Dining Room, Primary Bedroom, Kitchen, Primary Bathroom
Main Level Bedrooms 1
Interior
Interior Features Breakfast Area, Built-Ins, Carpet, Ceiling Fan(s), Floor Plan - Open, Recessed Lighting, Walk-in Closet(s), Window Treatments, Wood Floors
Heating Programmable Thermostat, Forced Air
Cooling Ceiling Fan(s), Central A/C
Fireplaces Number 1
Fireplaces Type Fireplace - Glass Doors
Equipment Built-In Microwave, Dishwasher, Disposal, Dryer - Electric, Icemaker, Oven/Range - Gas, Refrigerator, Washer
Furnishings No
Fireplace Y
Window Features Atrium
Appliance Built-In Microwave, Dishwasher, Disposal, Dryer - Electric, Icemaker, Oven/Range - Gas, Refrigerator, Washer
Heat Source Natural Gas
Laundry Main Floor, Dryer In Unit, Washer In Unit
Exterior
Parking On Site 2
Amenities Available Club House, Common Grounds, Elevator, Fitness Center, Party Room, Pool - Outdoor
Water Access N
View Garden/Lawn, Panoramic, Street, Trees/Woods
Accessibility Elevator
Garage N
Building
Story 1
Unit Features Garden 1 - 4 Floors
Sewer Public Sewer
Water Public
Architectural Style Transitional
Level or Stories 1
Additional Building Above Grade, Below Grade
New Construction N
Schools
Elementary Schools Lees Corner
Middle Schools Franklin
High Schools Chantilly
School District Fairfax County Public Schools
Others
Pets Allowed Y
HOA Fee Include Common Area Maintenance,Management,Trash,Water
Senior Community No
Tax ID 0344 23 0401
Ownership Condominium
Security Features Carbon Monoxide Detector(s),Smoke Detector,Main Entrance Lock
Acceptable Financing Cash, Conventional
Horse Property N
Listing Terms Cash, Conventional
Financing Cash,Conventional
Special Listing Condition Standard
Pets Allowed Cats OK, Dogs OK
Read Less

Bought with David L Smith • Coldwell Banker Realty




