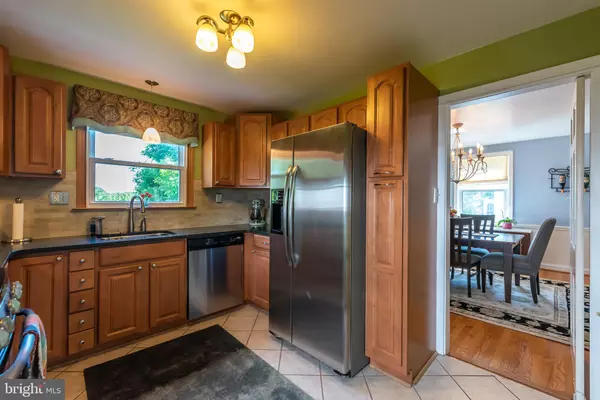For more information regarding the value of a property, please contact us for a free consultation.
10 BRANDYWINE BLVD Wilmington, DE 19809
Want to know what your home might be worth? Contact us for a FREE valuation!

Our team is ready to help you sell your home for the highest possible price ASAP
Key Details
Sold Price $315,000
Property Type Single Family Home
Sub Type Detached
Listing Status Sold
Purchase Type For Sale
Square Footage 2,750 sqft
Price per Sqft $114
Subdivision Edgewood Hills
MLS Listing ID DENC478650
Sold Date 07/09/19
Style Colonial
Bedrooms 3
Full Baths 2
Half Baths 1
HOA Y/N N
Abv Grd Liv Area 2,400
Originating Board BRIGHT
Year Built 1939
Annual Tax Amount $2,537
Tax Year 2018
Lot Size 9,148 Sqft
Acres 0.21
Lot Dimensions 60.00 x 150.00
Property Description
North Wilmington at its Finest, and under 320K. This is the perfect blend between stately charm and modern convenience. Owners have meticulously upgraded throughout, leaving you nothing to do but move in and enjoy life!! Want a fireplace and a separate porch? Looking for a 2 car garage that walks into a finished based? Searching for updated baths/kitchens and would like hardwoods throughout the house? 10 Brandywine has you covered!! 2013 - Added Attic Ladder & Converted Attic space for storage. 2015 - Finished Basement w/ required permits & inspections. 2015 - Full Service / Inspection of HVAC & Heating systems (part of Basement scope)2016 - Renovated Guest Bathroom. 2016 - Repaved Driveway. House Details: 1,900 sqft (excludes 350 sqft finished basement)3 bedroom. 2.5 bath 1/4 acre lot. 2 car attached garage Updated kitchen with quartz countertops and SS appliances. Updated Bathrooms Hardwood floors. Dual Zone Air Conditioning. Natural Gas 10 x 12 shed with double pane windows, asphalt roof, interior lights and 120V interior and exterior outlets. Covered attached porch 12 x 8 ft
Location
State DE
County New Castle
Area Brandywine (30901)
Zoning NC6.5
Rooms
Basement Partial
Interior
Interior Features Attic, Dining Area, Exposed Beams, Primary Bath(s)
Heating Hot Water
Cooling Central A/C
Fireplaces Number 1
Fireplaces Type Wood
Equipment Built-In Microwave, Dishwasher, Dryer - Electric, Refrigerator, Oven/Range - Gas
Appliance Built-In Microwave, Dishwasher, Dryer - Electric, Refrigerator, Oven/Range - Gas
Heat Source Natural Gas
Laundry Basement
Exterior
Parking Features Garage - Rear Entry, Garage Door Opener, Inside Access, Basement Garage
Garage Spaces 5.0
Water Access N
Accessibility None
Attached Garage 2
Total Parking Spaces 5
Garage Y
Building
Story 3+
Sewer Public Sewer
Water Public
Architectural Style Colonial
Level or Stories 3+
Additional Building Above Grade, Below Grade
New Construction N
Schools
High Schools Mount Pleasant
School District Brandywine
Others
Senior Community No
Tax ID 06-145.00-133
Ownership Fee Simple
SqFt Source Assessor
Special Listing Condition Standard
Read Less

Bought with Saeed Shakhshir • Patterson-Schwartz-Hockessin




