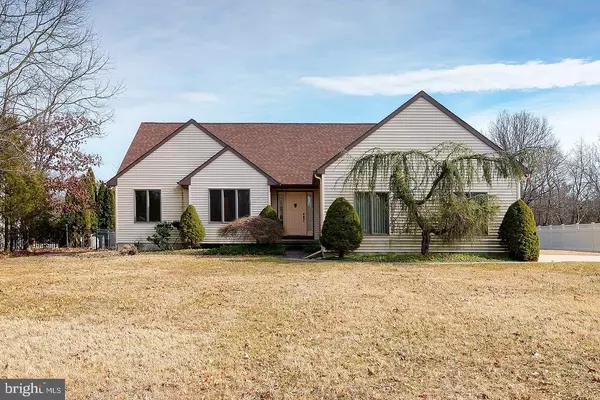For more information regarding the value of a property, please contact us for a free consultation.
119 LILLIAN AVE Sicklerville, NJ 08081
Want to know what your home might be worth? Contact us for a FREE valuation!

Our team is ready to help you sell your home for the highest possible price ASAP
Key Details
Sold Price $223,000
Property Type Single Family Home
Sub Type Detached
Listing Status Sold
Purchase Type For Sale
Square Footage 1,978 sqft
Price per Sqft $112
Subdivision None Available
MLS Listing ID NJGL230560
Sold Date 07/16/19
Style Ranch/Rambler
Bedrooms 3
Full Baths 2
Half Baths 1
HOA Y/N N
Abv Grd Liv Area 1,978
Originating Board BRIGHT
Year Built 1992
Annual Tax Amount $8,405
Tax Year 2018
Lot Size 0.631 Acres
Acres 0.63
Lot Dimensions 100.00 x 275.00
Property Description
RECENTLY appraised for $242,000. Great deal at $229,000!! Move right into this beautiful RANCH style home in Washington Twp!! Custom built home owned by original owner!! One floor living at its best. Large Living room/Dining room combo with cathedral ceilings. Nice size EAT-IN kitchen with double sink, GRANITE Counters, lots of cabinets, stainless steel refrigerator, 5 burner gas stove, dishwasher, pocket door and pantry. First floor office/family room with three closets. Large Master Suite with sitting area, large walk in closet and Master bathroom. Other two bedrooms are a nice size. Hall bathroom is neutral colors. All this and it backs up to woods for added privacy on approx .63 acres. First floor laundry, one car garage, NEWER roof (approx 3 yrs), Anderson windows, FULL BASEMENT, dog run outside, large deck, the list goes on...Make your appointment today before this great home is gone. Convenient location to major highways and tons of shopping. Minutes to Philly and shore points. Property being sold in AS-IS condition however it is very nice condition.
Location
State NJ
County Gloucester
Area Washington Twp (20818)
Zoning R
Rooms
Other Rooms Living Room, Dining Room, Bedroom 2, Bedroom 3, Kitchen, Bedroom 1, Laundry, Office
Basement Full
Main Level Bedrooms 3
Interior
Interior Features Breakfast Area, Carpet, Ceiling Fan(s), Combination Dining/Living, Entry Level Bedroom, Floor Plan - Open, Kitchen - Eat-In, Primary Bath(s), Pantry, Upgraded Countertops, Walk-in Closet(s)
Hot Water Natural Gas
Heating Forced Air
Cooling Central A/C
Flooring Carpet, Laminated
Equipment Built-In Range, Dishwasher, Dryer, Oven - Single, Oven/Range - Gas, Refrigerator, Stainless Steel Appliances, Washer, Water Heater
Fireplace N
Appliance Built-In Range, Dishwasher, Dryer, Oven - Single, Oven/Range - Gas, Refrigerator, Stainless Steel Appliances, Washer, Water Heater
Heat Source Natural Gas
Laundry Main Floor
Exterior
Parking Features Built In, Garage - Side Entry, Inside Access
Garage Spaces 9.0
Water Access N
Roof Type Shingle,Architectural Shingle
Accessibility None
Attached Garage 1
Total Parking Spaces 9
Garage Y
Building
Lot Description Backs to Trees
Story 1
Sewer On Site Septic
Water Well
Architectural Style Ranch/Rambler
Level or Stories 1
Additional Building Above Grade, Below Grade
Structure Type Cathedral Ceilings
New Construction N
Schools
School District Washington Township Public Schools
Others
Senior Community No
Tax ID 18-00109 22-00003 12
Ownership Fee Simple
SqFt Source Assessor
Security Features Security System
Special Listing Condition Standard
Read Less

Bought with Geraldine Monti • BHHS Fox & Roach-Washington-Gloucester




