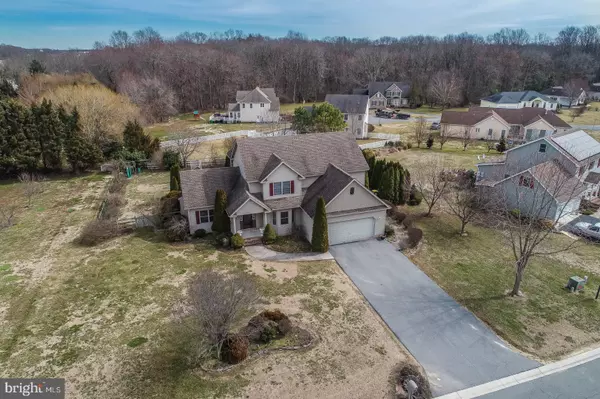For more information regarding the value of a property, please contact us for a free consultation.
73 CARDINAL HILLS PKWY Dover, DE 19904
Want to know what your home might be worth? Contact us for a FREE valuation!

Our team is ready to help you sell your home for the highest possible price ASAP
Key Details
Sold Price $300,000
Property Type Single Family Home
Sub Type Detached
Listing Status Sold
Purchase Type For Sale
Square Footage 2,932 sqft
Price per Sqft $102
Subdivision Cardinal Hills
MLS Listing ID DEKT220670
Sold Date 07/16/19
Style Contemporary
Bedrooms 4
Full Baths 2
Half Baths 1
HOA Fees $10/ann
HOA Y/N Y
Abv Grd Liv Area 2,932
Originating Board BRIGHT
Year Built 2001
Annual Tax Amount $1,646
Tax Year 2018
Lot Size 0.578 Acres
Acres 0.58
Lot Dimensions 129.92 x 193.94
Property Description
Move in ready home in exclusive Cardinal Hills! Fresh carpet throughout. Step inside to find a spacious floorplan. Formal dining room currently used as an office, soarging great room opens to the huge kitchen with island workspace and breakfast room. Upstairs are 4 spacious bedrooms including a well appointed master suite. Storage is a breeze with the full basement, walk up attic, and 3 car garage. There is also a lovely deck overlooking the fully fenced yard. Cardinal Hills is a quiet community of custom homes just west of Dover.
Location
State DE
County Kent
Area Capital (30802)
Zoning AC
Rooms
Basement Unfinished
Interior
Interior Features Attic, Breakfast Area, Ceiling Fan(s), Formal/Separate Dining Room, Kitchen - Eat-In, Kitchen - Island, Walk-in Closet(s)
Heating Forced Air
Cooling Central A/C
Fireplace Y
Heat Source Natural Gas
Exterior
Parking Features Garage - Front Entry
Garage Spaces 3.0
Fence Split Rail
Water Access N
Roof Type Pitched,Shingle
Accessibility None
Attached Garage 3
Total Parking Spaces 3
Garage Y
Building
Lot Description Front Yard, Level, Rear Yard, SideYard(s)
Story 2
Sewer Septic = # of BR, Approved System
Water Well
Architectural Style Contemporary
Level or Stories 2
Additional Building Above Grade, Below Grade
New Construction N
Schools
School District Capital
Others
Senior Community No
Tax ID WD-00-08401-01-0100-000
Ownership Fee Simple
SqFt Source Assessor
Acceptable Financing FHA, VA, Conventional
Listing Terms FHA, VA, Conventional
Financing FHA,VA,Conventional
Special Listing Condition Standard
Read Less

Bought with Shay Weldin • Century 21 Gold Key Realty




